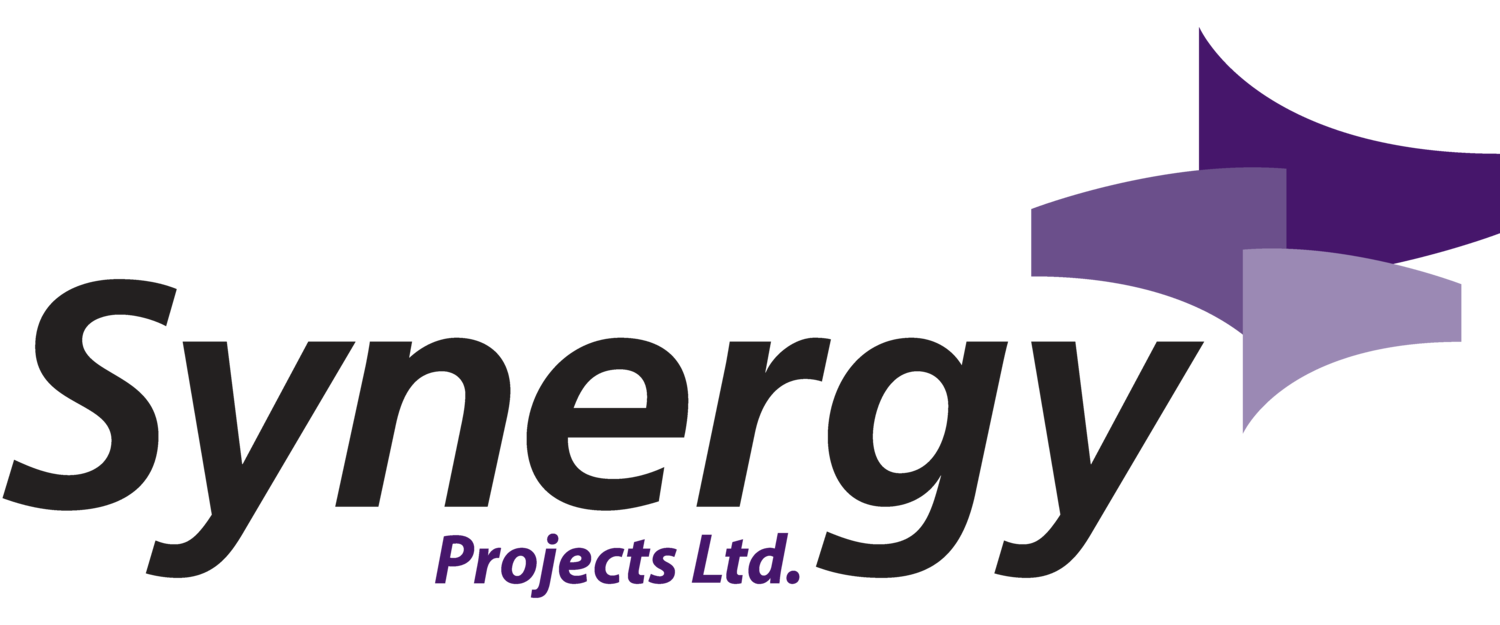420 Cougar Street Apartments
Multifamily Apartment Development in Banff National Park
PROJECT
420 Cougar Street Apartments
CLIENT
Highpoint Developments
CATEGORIES
Multifamily
SQUARE FEET
38,000 sq. ft.
LOCATION
Banff, AB
YEAR BUILT
2021
A Sustainable, Affordable Housing Option in a World-Renowned Park
Synergy Projects was proud to serve as the Construction Manager for 420 Cougar Street, a multifamily residential development completed in 2021 in the scenic town of Banff, Alberta. This affordable housing project involved the demolition of two existing structures onsite, followed by construction of a new, three-storey wood-frame building, adding 36 much-needed affordable housing units to the Banff community.
This 38,000 sq. ft. development features a mix of one-, two-, and three-bedroom apartments, designed for both space efficiency and affordability. The building also features a central gathering area and incorporates natural design elements that encourage residents to connect with nature and enjoy the stunning landscape of Banff National Park.
By utilizing compact structural and mechanical systems, the project optimized density to help maximize the number of units within the new building. Additional features include below-grade parking, individual gear storage for residents, and shared community spaces.
Thoughtfully designed to align with Banff’s mountain town aesthetic, 420 Cougar Street is a great example of our recent experience with wood-frame multifamily construction, providing a high-quality, sustainable, and community-focused housing option to help meet Alberta’s growing demand.










