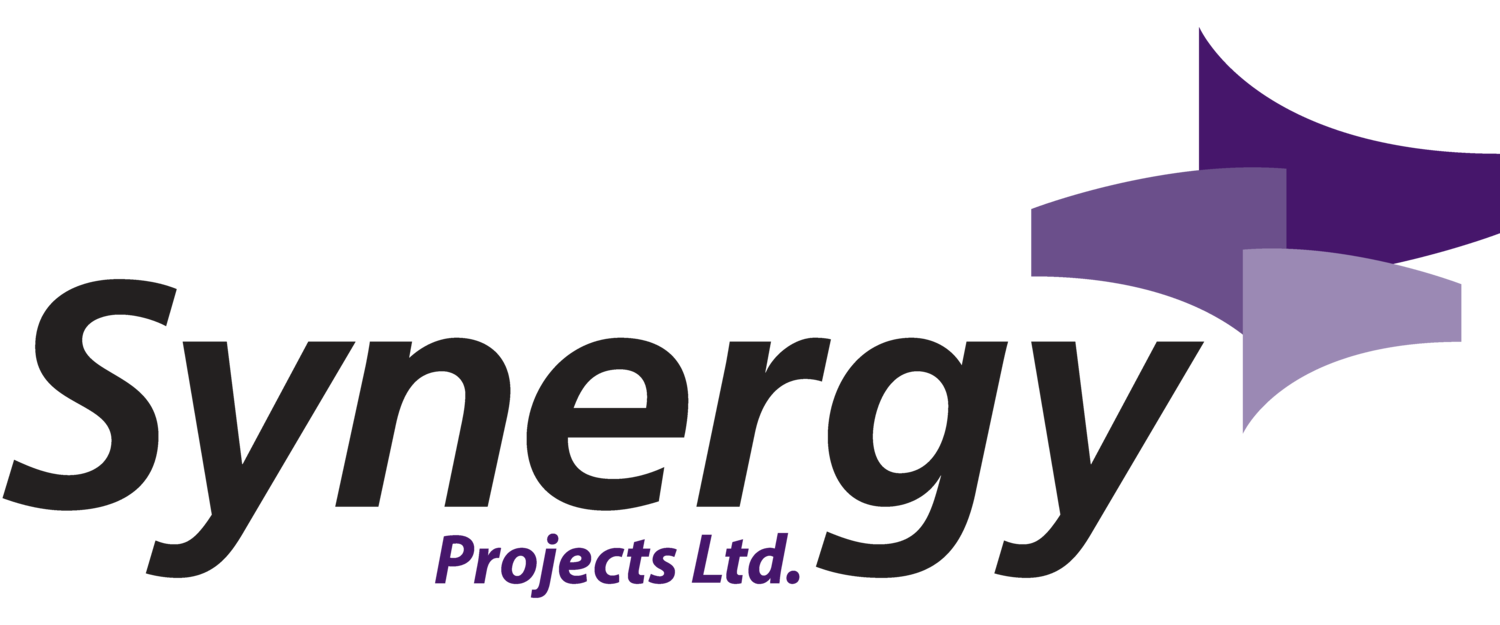Bennett Jones LLP
A New, Flagship Office Space for Bennett Jones in Stantec Tower
PROJECT
Bennett Jones LLP
CLIENT
Bennett Jones LLP
CATEGORIES
Office, Tenant Improvement
SQUARE FEET
50,000 sq. ft.
LOCATION
Edmonton, AB
YEAR BUILT
2024
A High-End, Modern Law Office in an Edmonton Landmark
Synergy Projects played a pivotal role in helping deliver Bennett Jones’ new office space as they relocated to Stantec Tower in downtown Edmonton. As Construction Manager for this high-end project, we partnered closely with Kasian Architecture as the Prime Consultant to create a sophisticated, functional workspace that reflects the firm’s more than 100-year legacy and modern vision.
Spanning nearly 50,000 sq. ft. over the 14th and 15th floors, the redesigned space features a range of high-end amenities tailored for productivity and collaboration. Open-concept workspaces foster teamwork and innovation, while elegant meeting and boardrooms accommodate various needs. Comfortable and stylish lounge areas encourage informal gatherings, and a fully equipped bistro and kitchen provide staff and guests with a welcoming space to enjoy meals and refreshments.
Our team's extensive experience with large-scale tenant improvements helped ensure that this high-profile project was ultimately delivered both on time and under budget. In our role as Construction Manager, we collaborated closely with the client and design team to refine the budget and optimize costs, while working through a number of design and program considerations for the space. Leveraging our in-depth knowledge of the building, we managed the project efficiently and effectively, delivering a modern, high-performance office environment that met Bennett Jones’ high standards for design, quality, and functionality.
This project is a great example of our team’s expertise with complex, multi-floor tenant improvements, and we were proud to help transform this space for one of Canada’s largest and most well-recognized law practices.
Photo Credit: Kathie Kay










