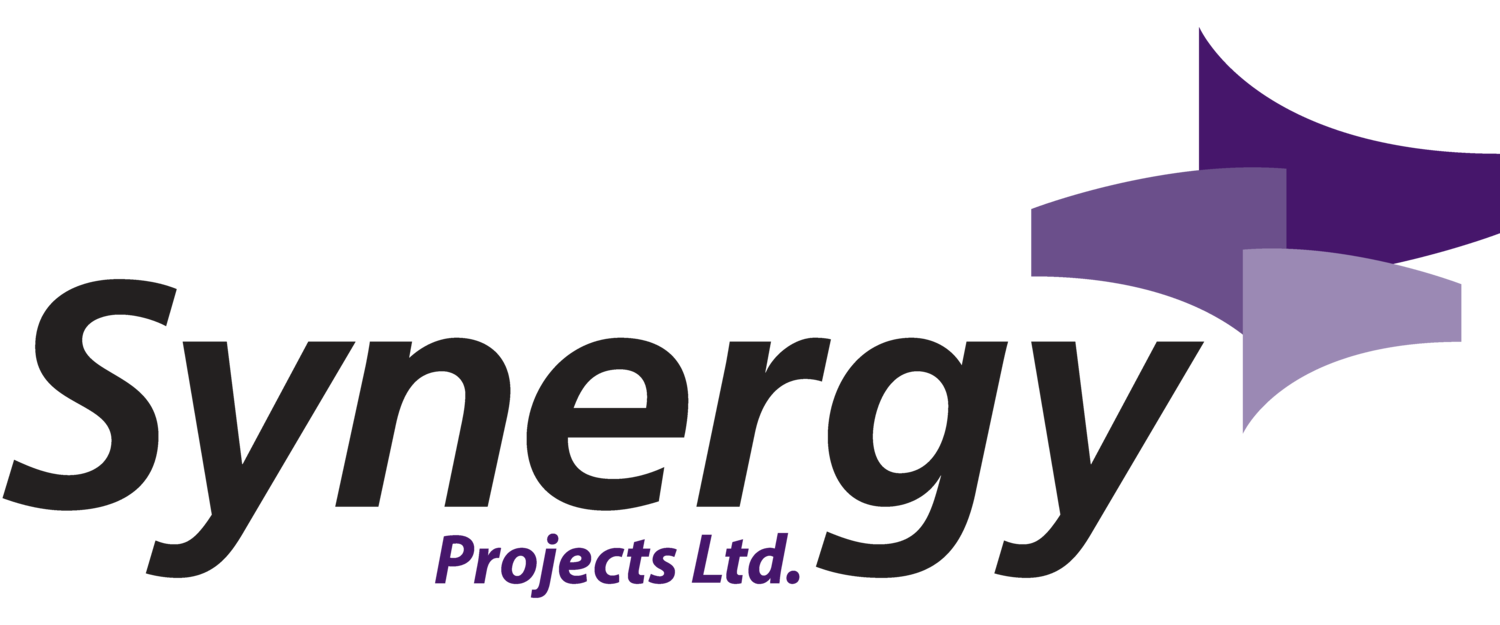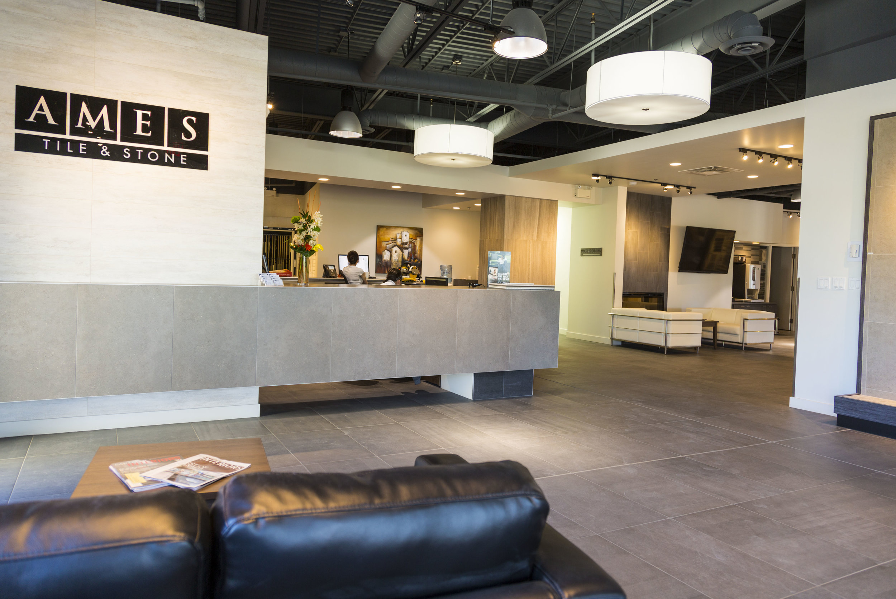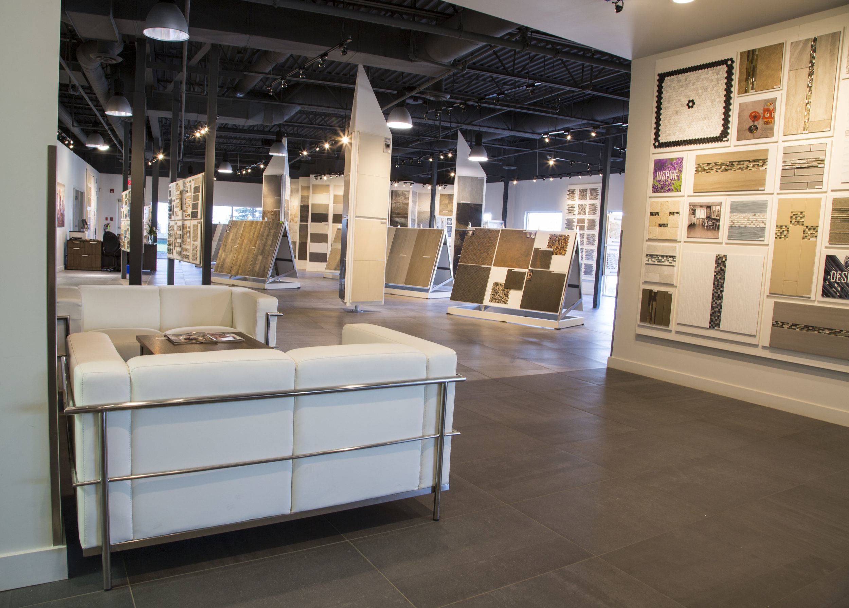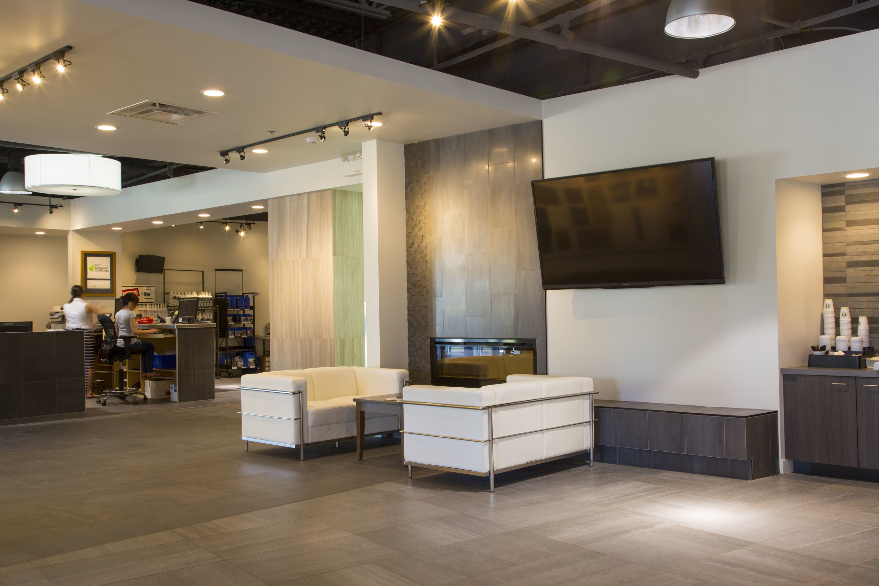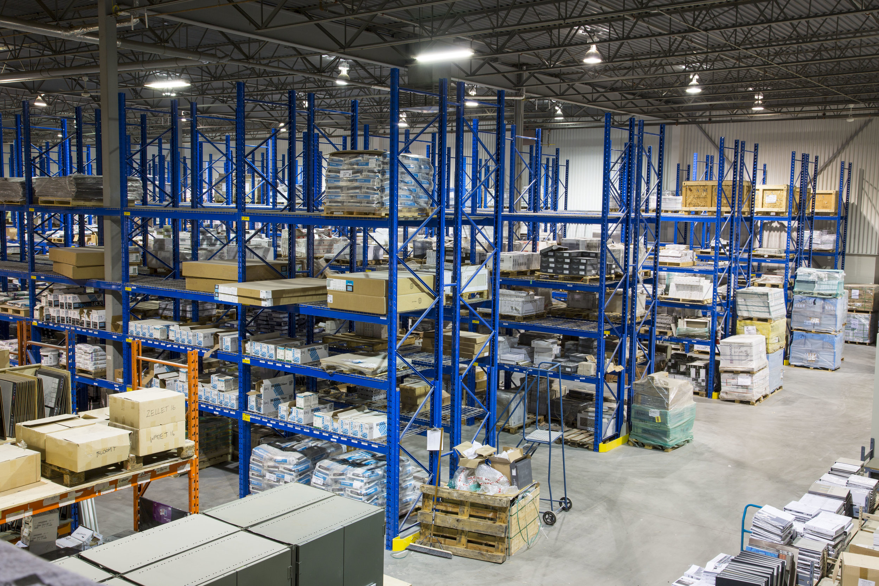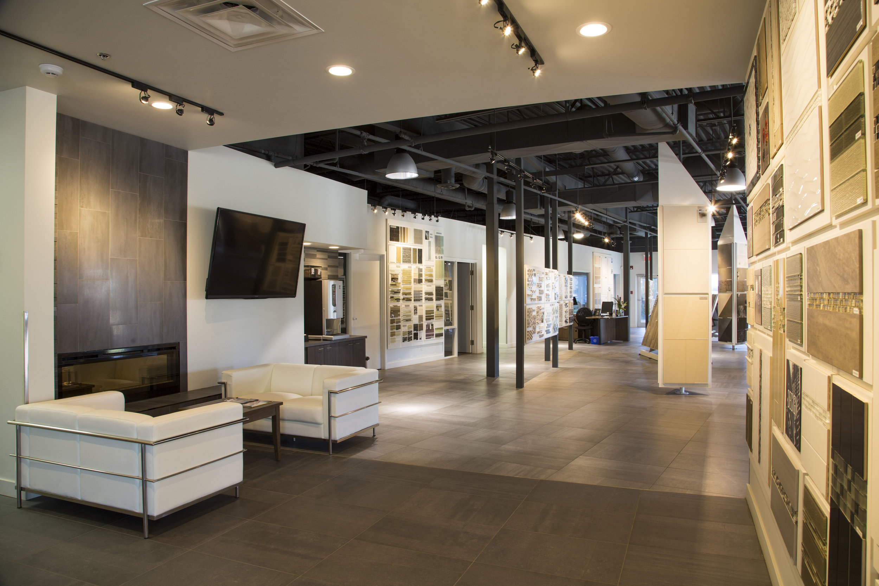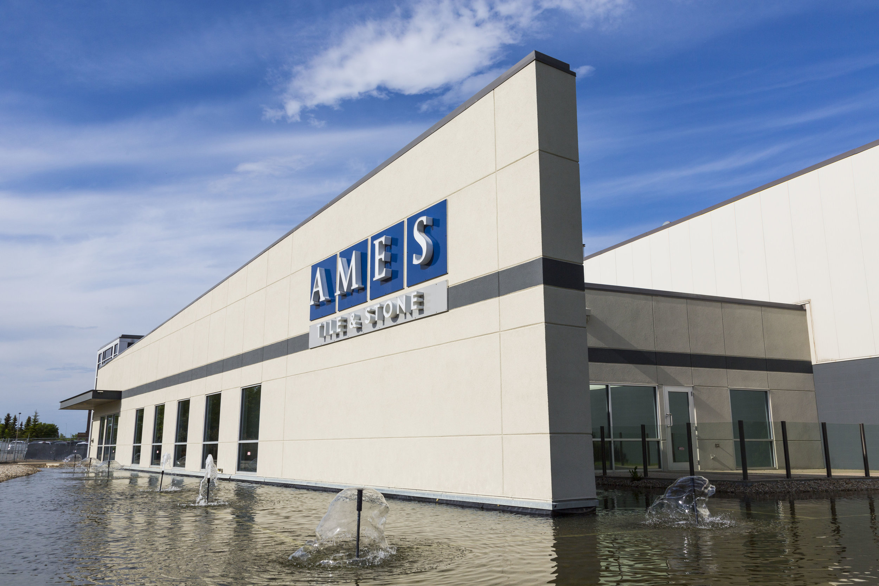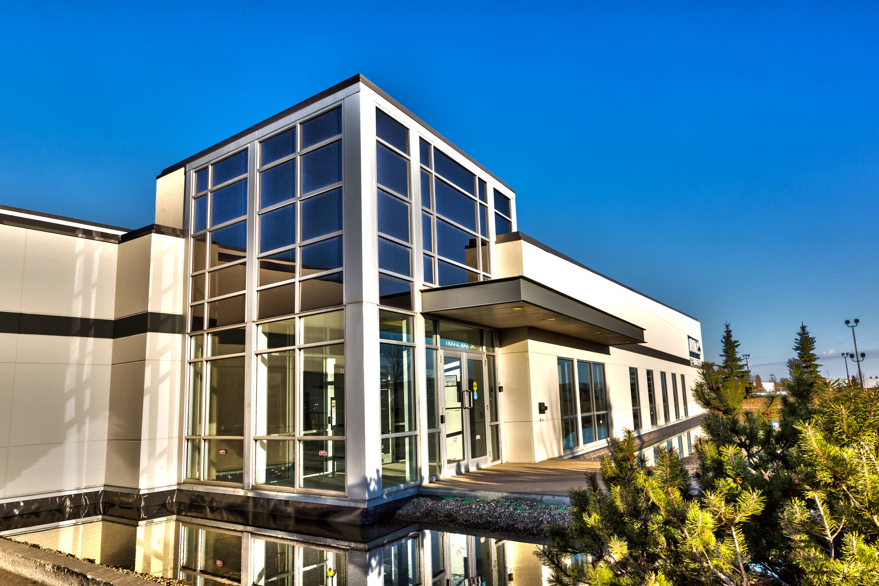Ames Tile
Enhancing the Interior of the Office, Showroom and Warehouse Facility.
PROJECT
Ames Tile
CLIENT
Ames Tile
CATEGORIES
Tenant Improvement, Light Industrial
SQUARE FEET
30,000 sq/ft
LOCATION
Edmonton, AB
YEAR BUILT
2013
Interior Fit-up of an Office, Showroom and Warehouse Facility.
Synergy Projects was hired by Ames Tile to do an enhancement of their office, showroom and warehouse facility. This particular project required extensive slab work in the warehouse, which was design-built by Synergy, including the foundation for the racks. The scope of work included installation of oversized overhead doors, electrical and mechanical hookups for industrial equipment, and complete office and showroom renovation. Synergy also built the original building for a previous client.
