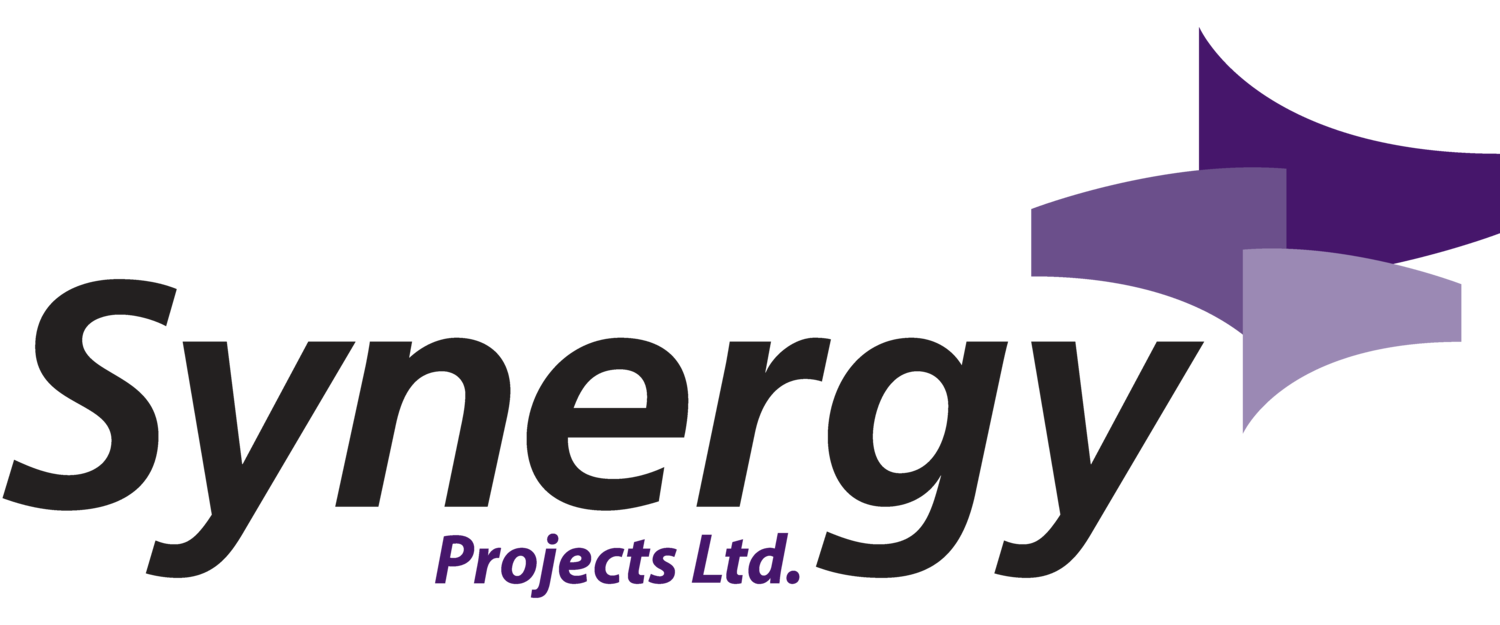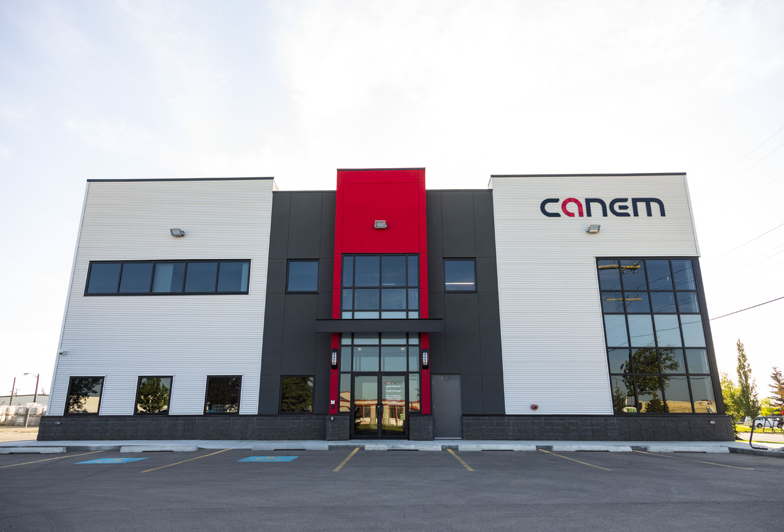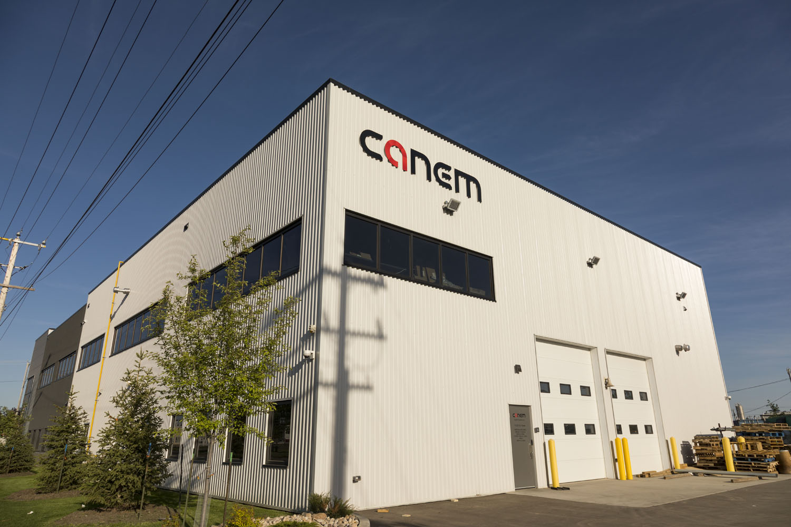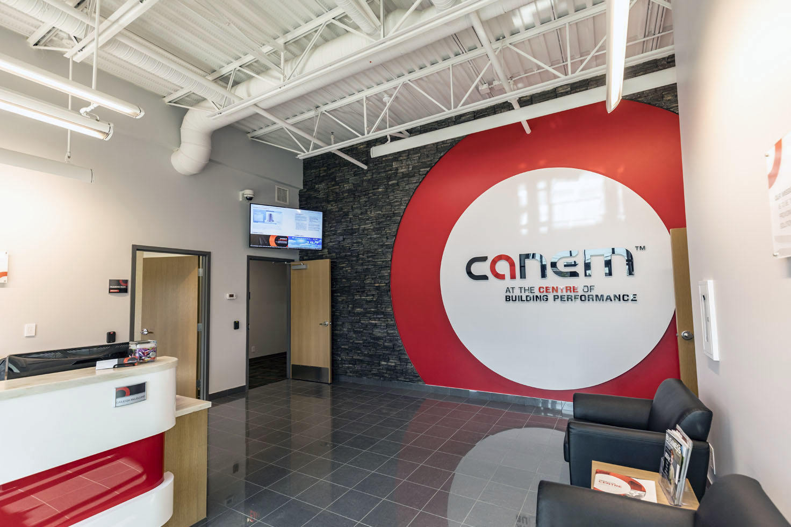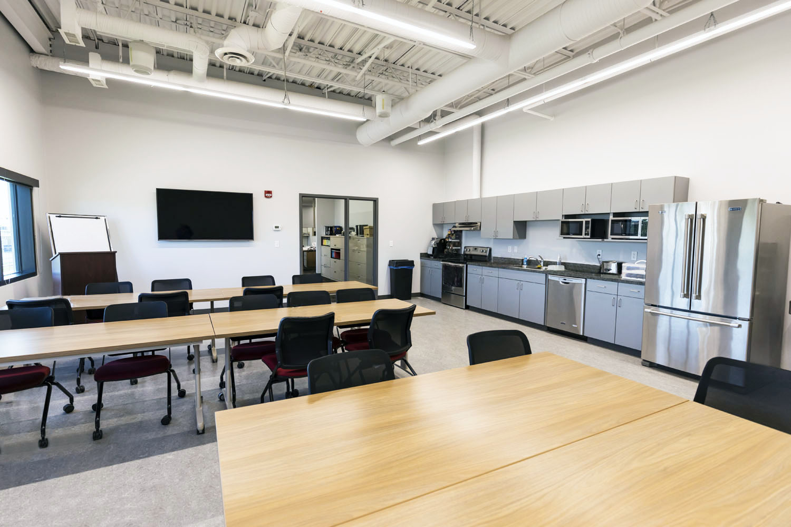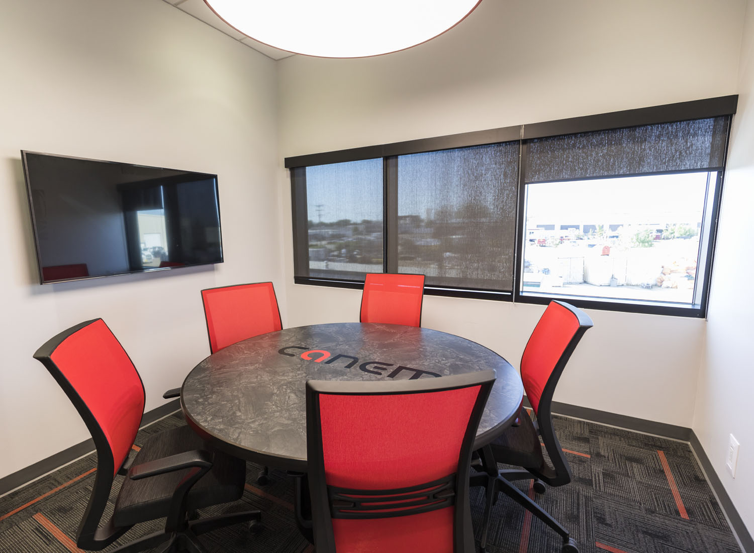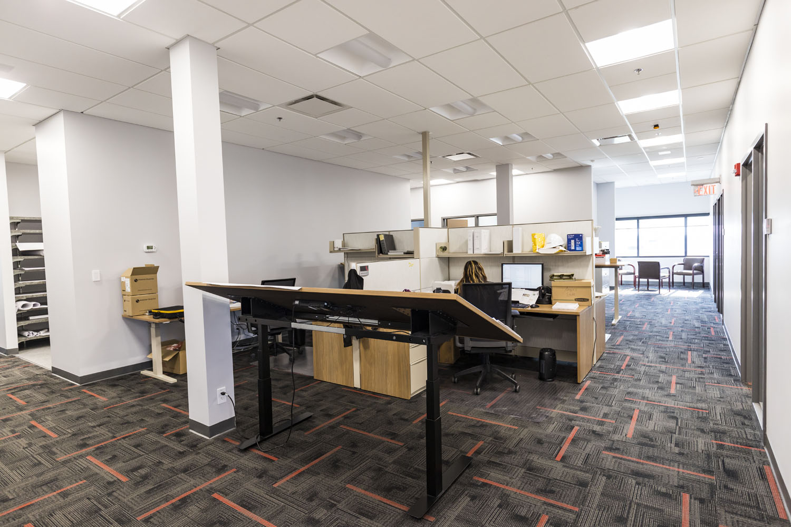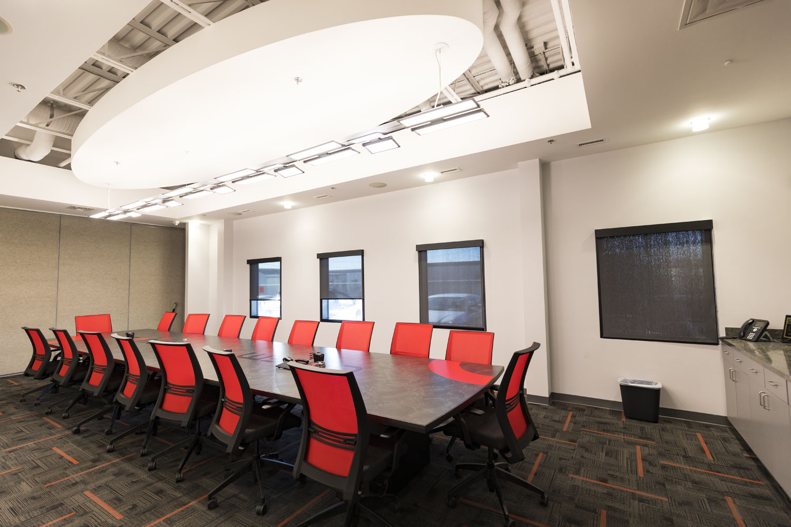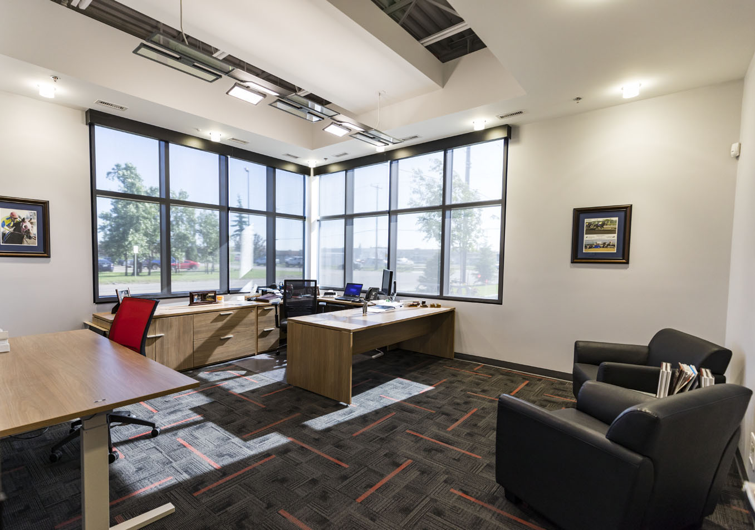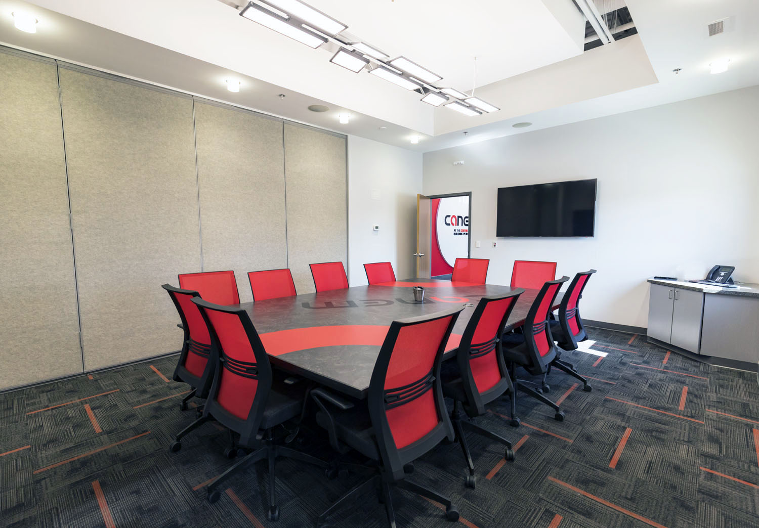Canem
Conventional Steel Structure Design Build Project.
PROJECT
Canem
CLIENT
Canem
CATEGORIES
Light Industrial
SQUARE FEET
11,400 sq/ft
LOCATION
Edmonton, AB
YEAR BUILT
2015
Light Industrial Building With a Shop, Offices, a Kitchen and Staff Area.
Synergy Projects constructed this 11,400 sq.ft. building based on the tenant's requirements. This design-build project is a single story pre-engineered shop with an integrated two-storey office. The building is a conventional structural steel structure that features a shop/warehouse area with offices and a lunch area. The building provides all the necessities on limited square footage and cost. Synergy was able to work with the developer from the initial “napkin” stage to produce a design that fit the intent to the targeted budget.
