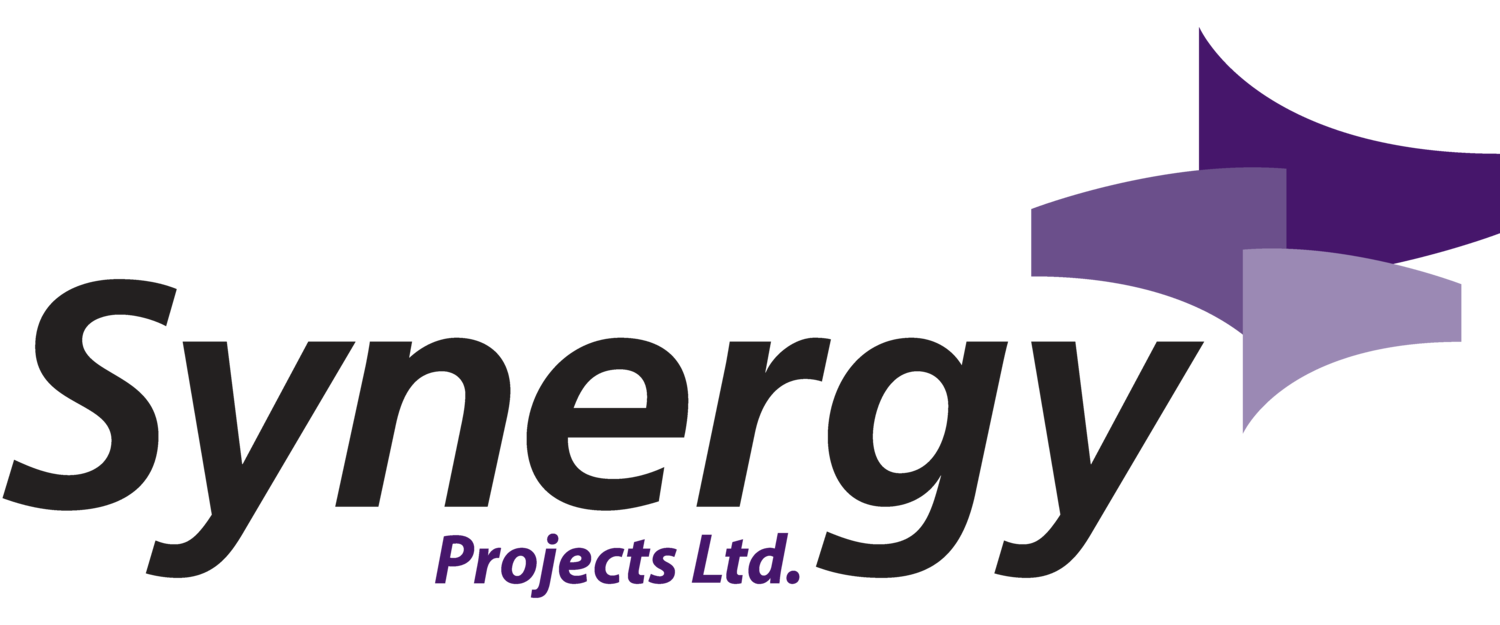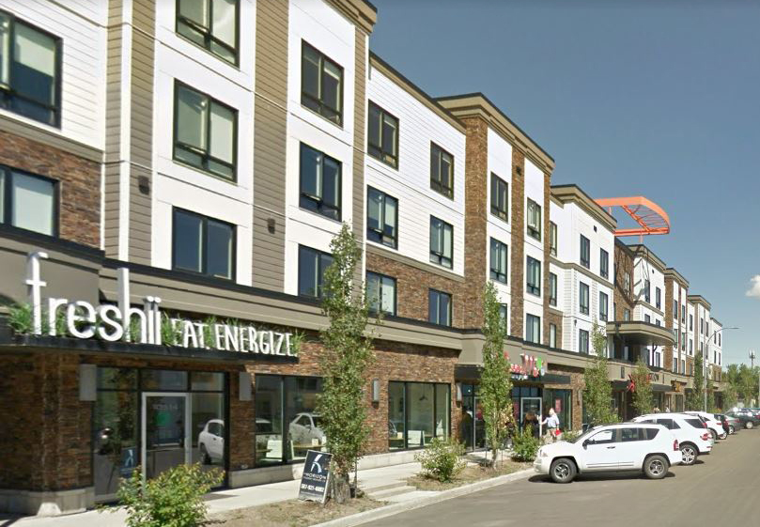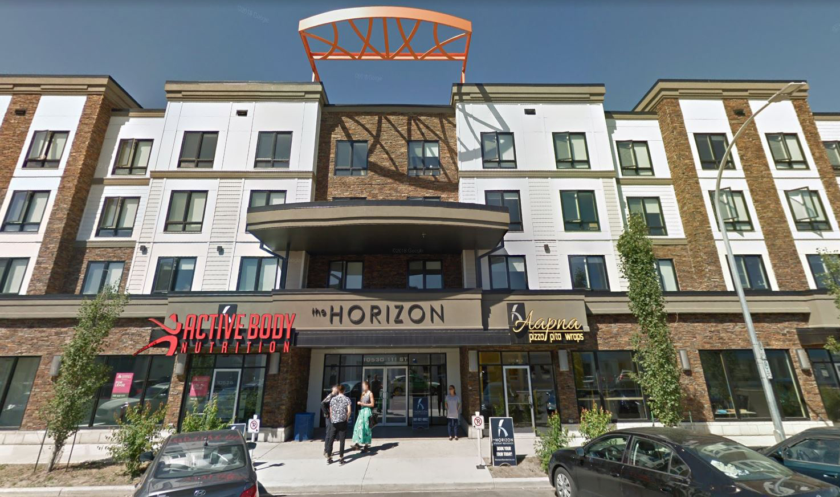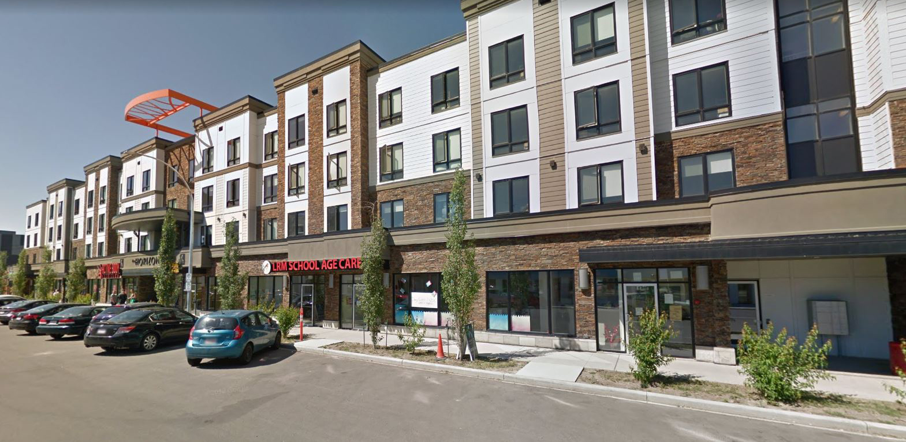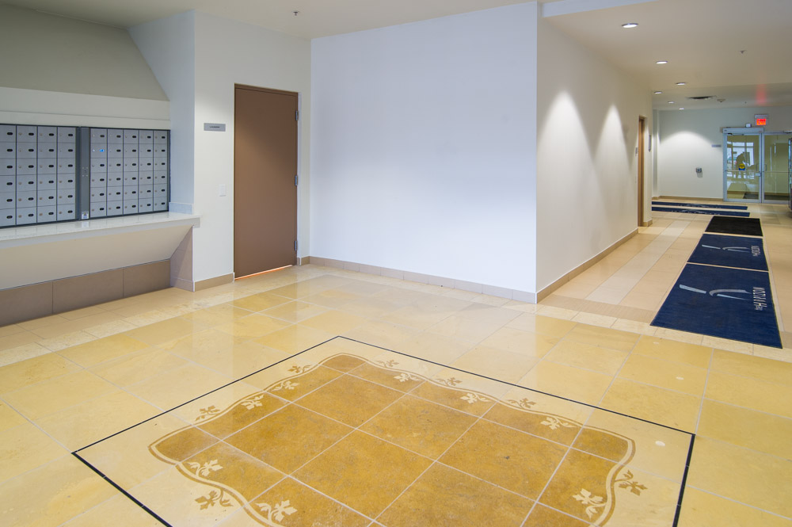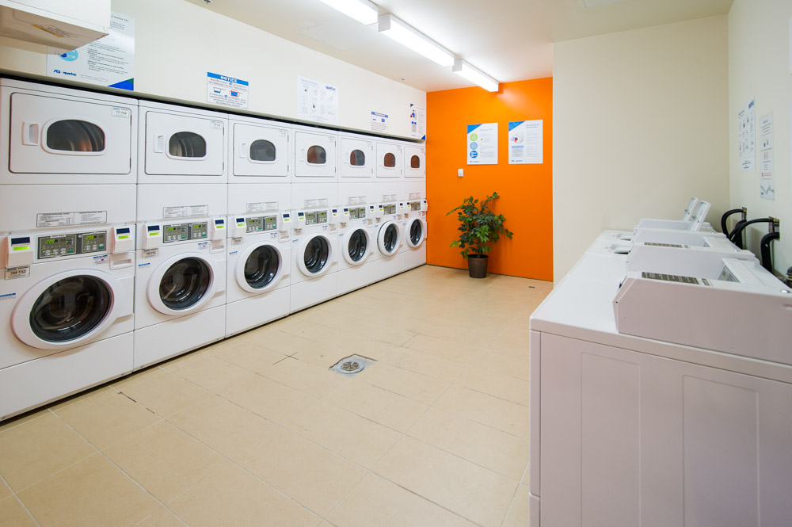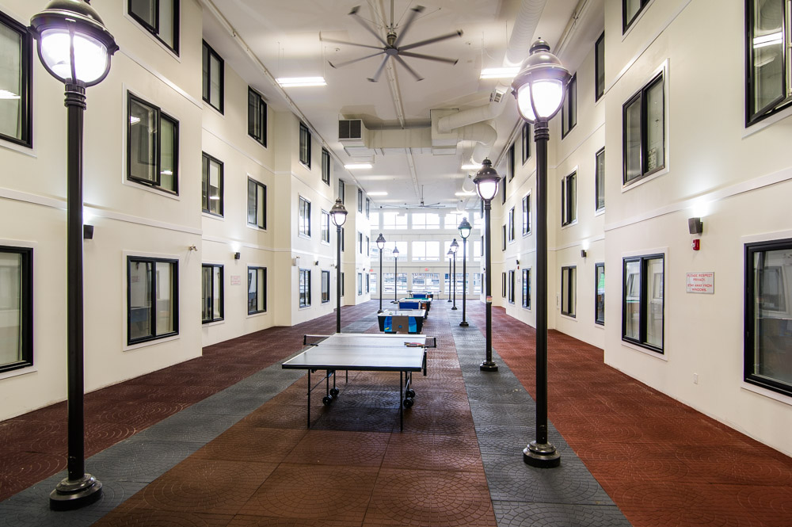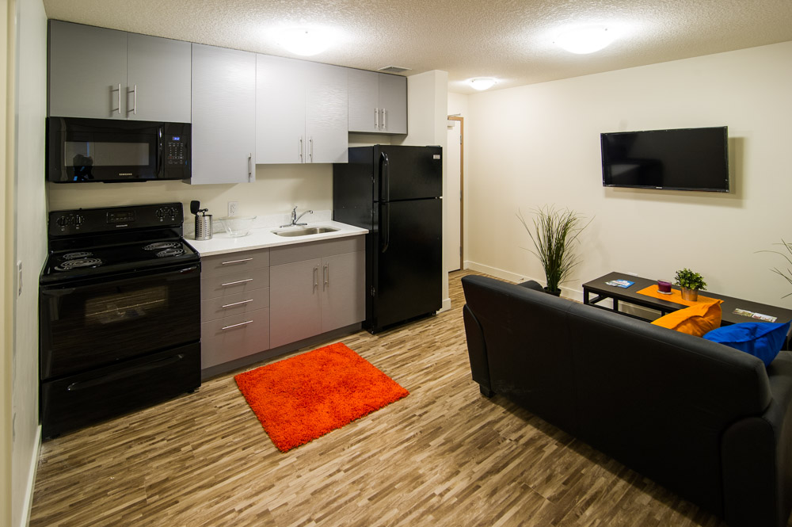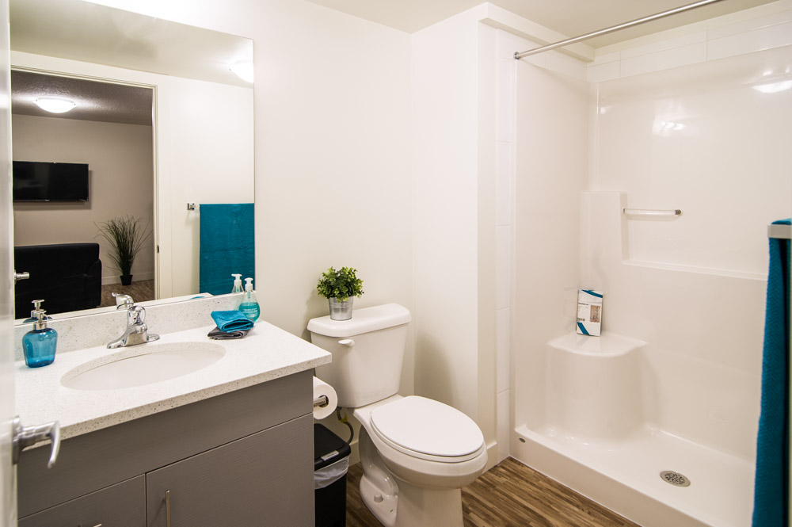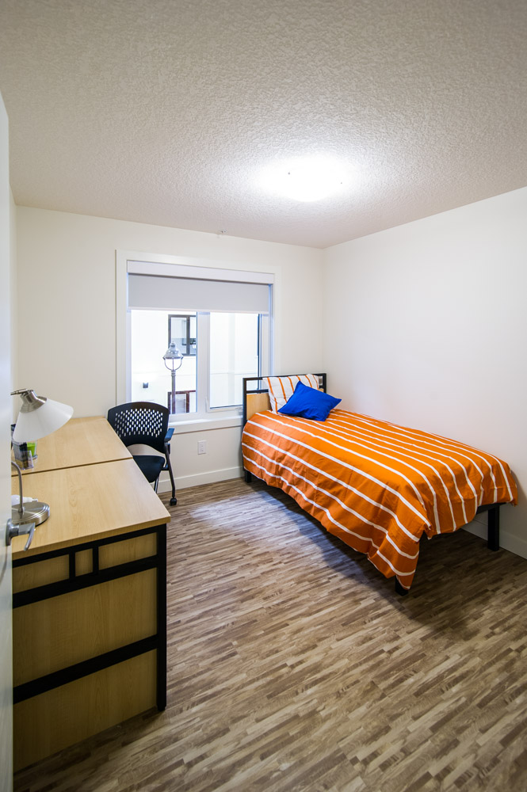The Horizon
Multi-Use Residential and Commercial Design-Bid-Build Project.
PROJECT
The Horizon
CLIENT
Horizon Commercial Development Corporation
CATEGORIES
Multifamily
LOCATION
Edmonton, AB
YEAR BUILT
2015
A Five Storey, 120 unit Multi-Residential Building with Retail Units on the Main Floor and a 40,000 sq.ft. Parking Structure.
The Horizon Project is a five-storey, 120-unit multi-residential building with retail units on the main floor and a 40,000 sq.ft. underground parking structure. For this project, the owner decided to implement the traditional design-bid-build process and did not have a contractor involved during the design phase. After the design was completed and the project competitively tendered, the estimates for The Horizon were significantly over budget. The owner hired Synergy Projects to produce cost-saving ideas and make this project financially viable. Construction was completed in September 2015.
