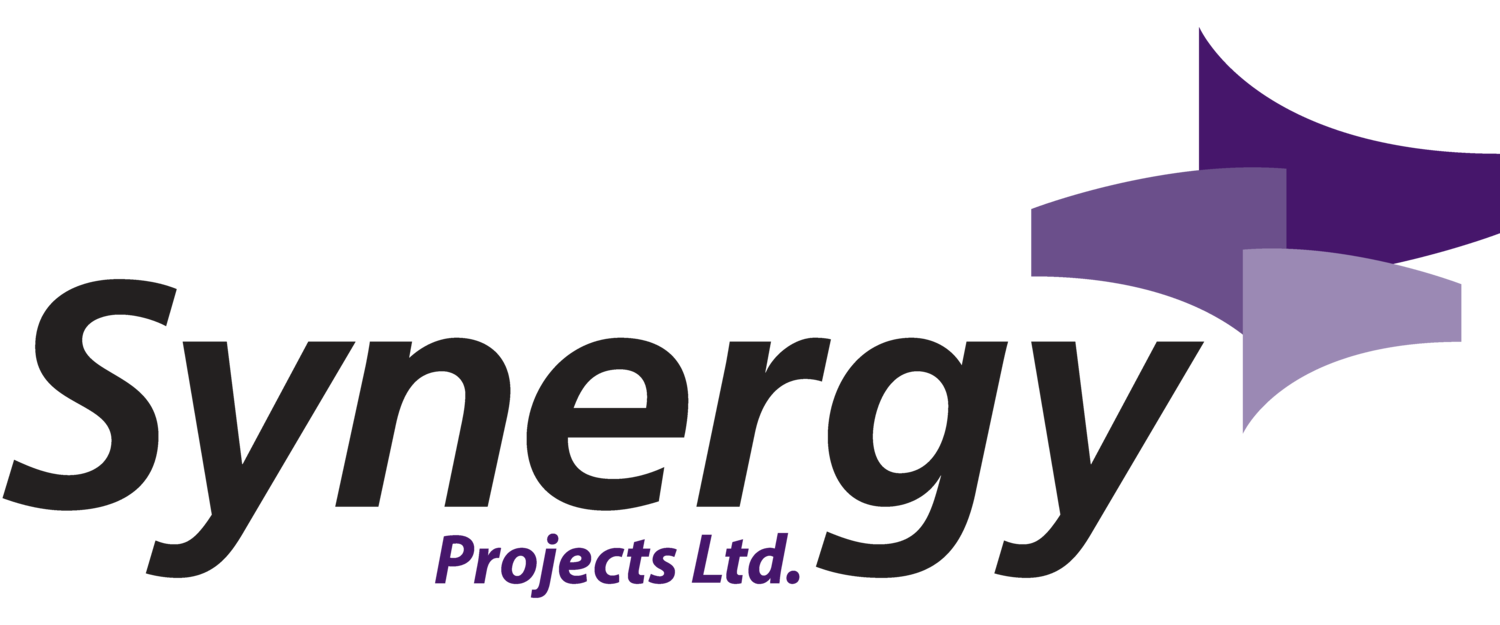The Willow
Innovative Design Meets Modern Living
PROJECT
Casia Developments
CLIENT
Casia Developments
CATEGORIES
Multifamily
SQUARE FEET
173,000 sq. ft.
LOCATION
Edmonton, AB
YEAR BUILT
2023
Creating Dynamic, Urban Living Spaces in Central Edmonton
Synergy Projects provided Construction Management services for construction of The Willow, an eight-storey, 173,000 sq. ft. multifamily residential development that features 120 residential units, including four ground-level townhouse units. Designed for urban living—with a focus on quality, comfort, and long-term sustainability—The Willow is a welcome addition in support of the growing density and livability of the Queen Mary Park area.
In our role as Construction Manager, our team was involved from the earliest stages of design and preconstruction, where we provided a range of budget, value engineering, and constructability services to help the client establish the overall construction program, through construction execution. Once construction got underway, we oversaw all budget and cost control, schedule management, trade coordination, quality and risk management, and safety.
In total, the development includes approximately 99,000 sq. ft. of residential and amenity space above-grade, all atop a two-storey, 74,000 sq. ft. underground parkade. The Willow was also constructed to meet the 2019 National Energy Code of Canada for Buildings, ensuring long-term efficiency and sustainability performance.
Through a collaborative approach and a focus on delivering a functional, high-performing building, we were proud to play a role in delivering this modern residential building—providing a blend of elegance and convenience for residents and making a meaningful contribution to Edmonton’s urban residential market.













