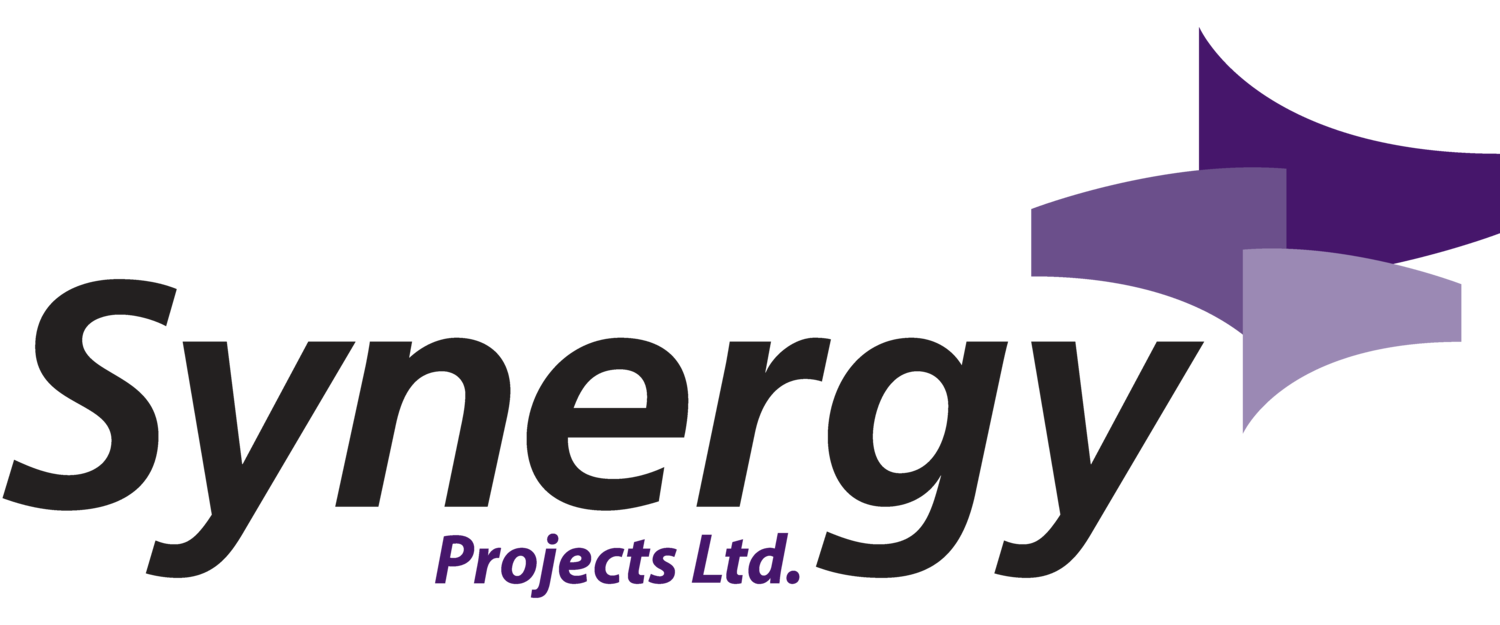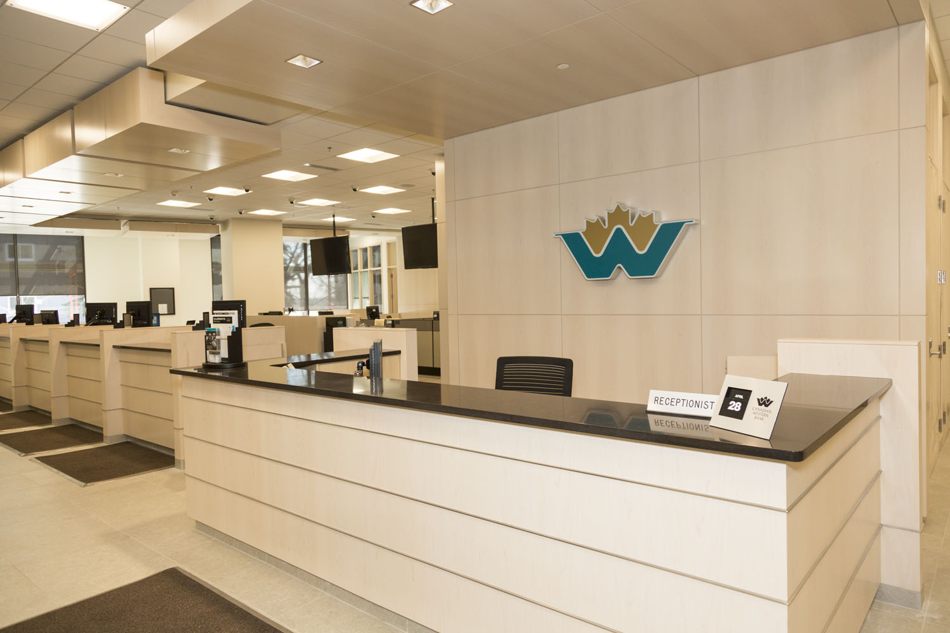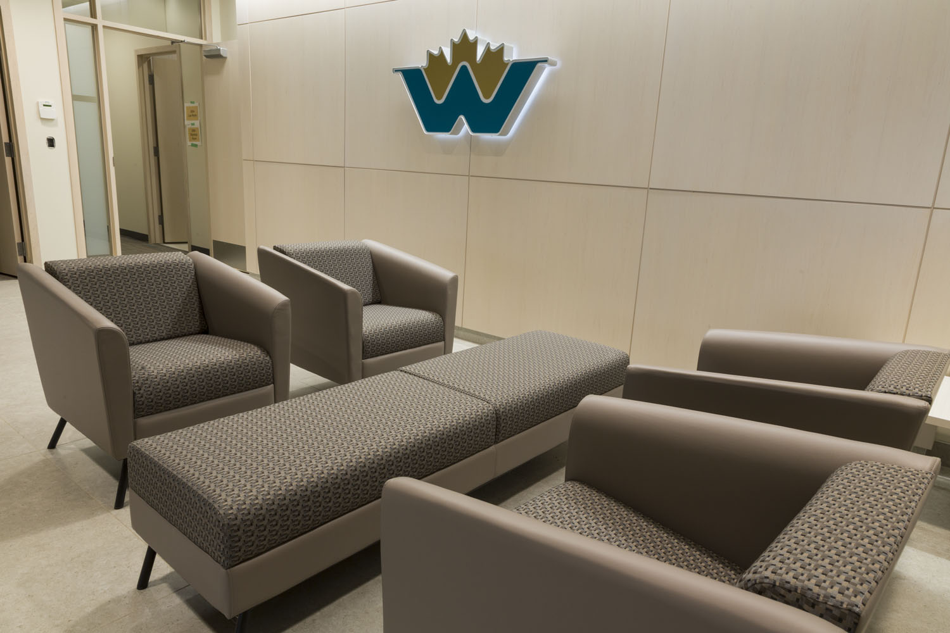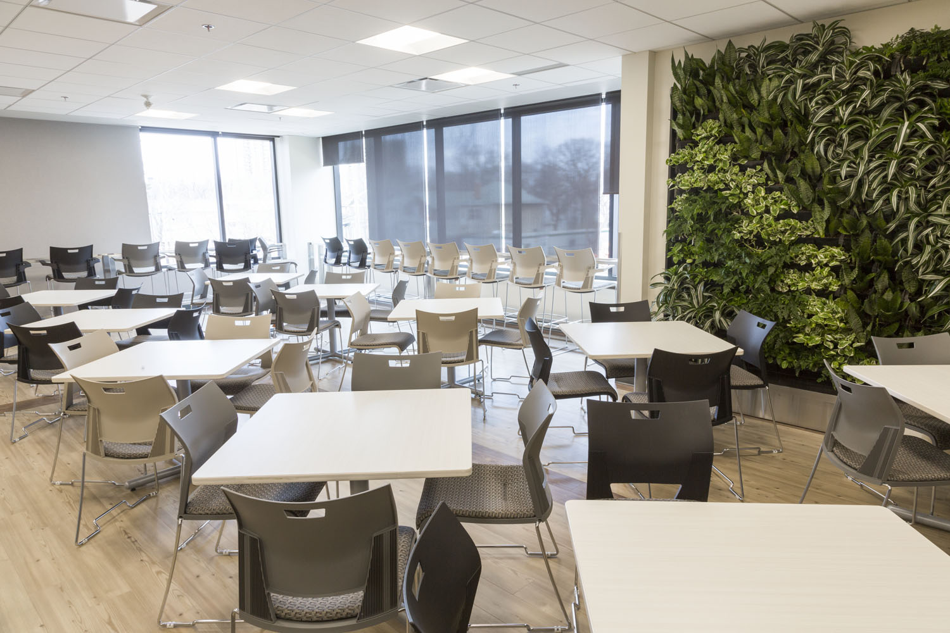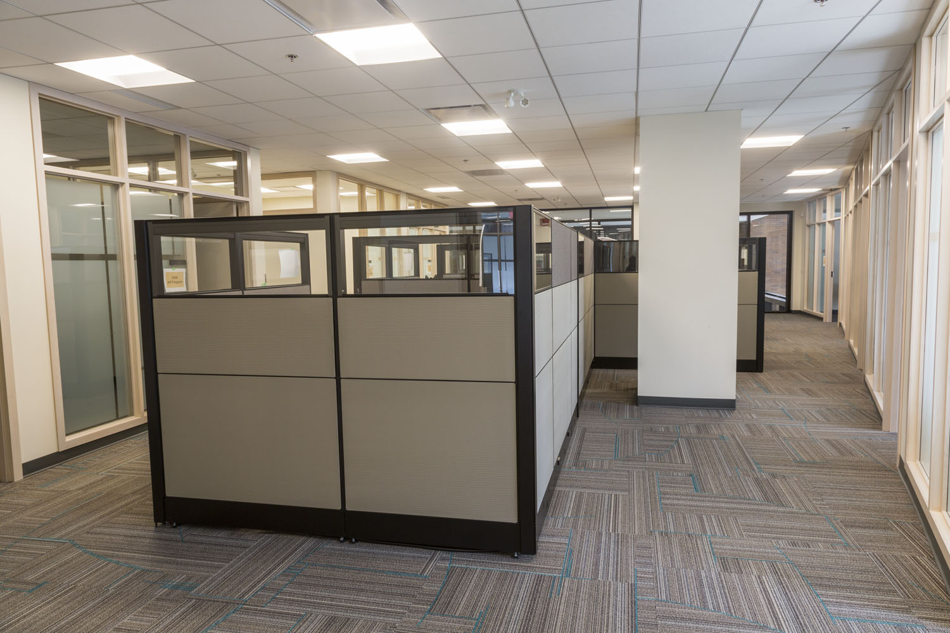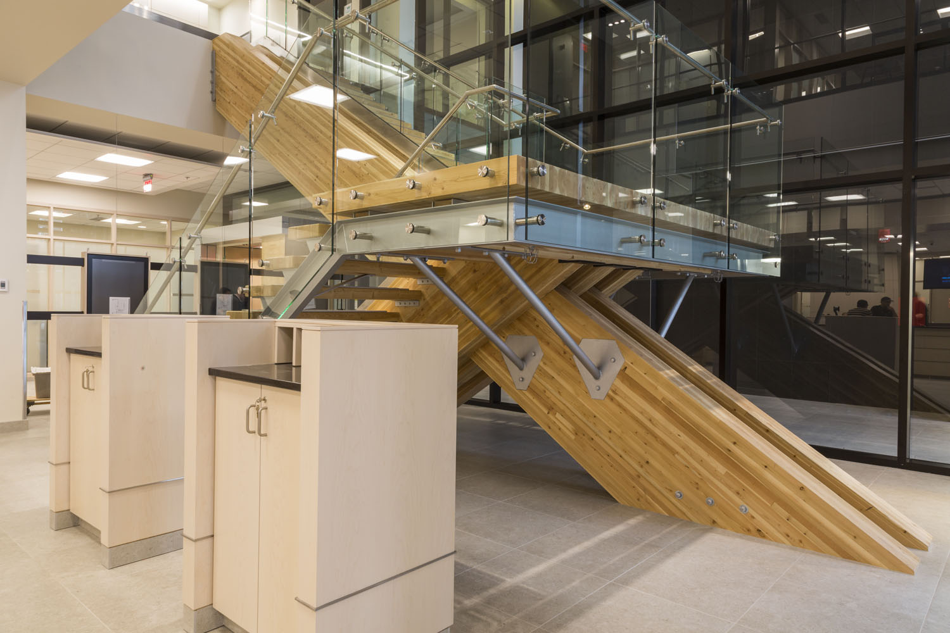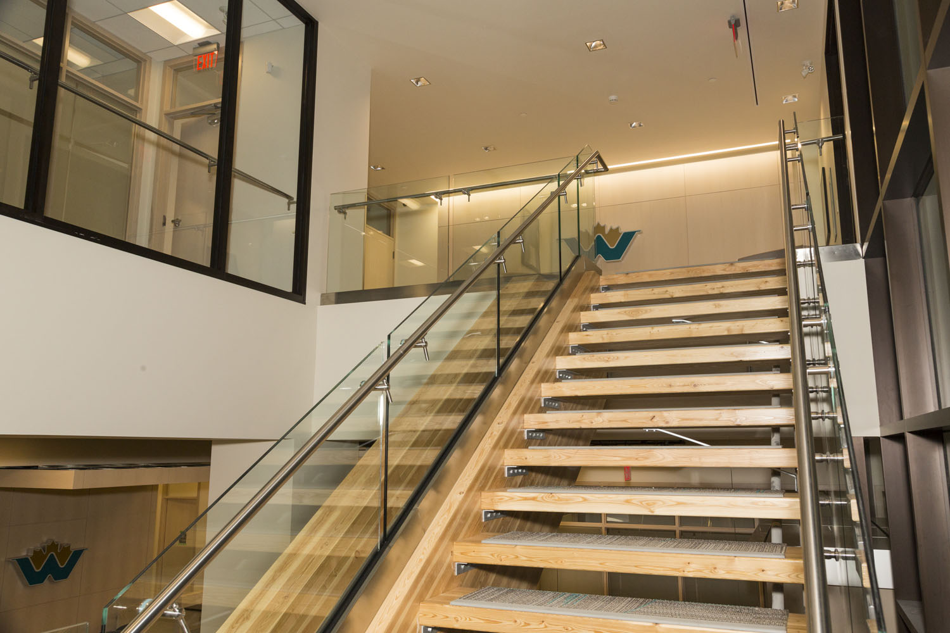Canadian Western Bank
LEED® Silver State of the Art Retail Space.
PROJECT
Canadian Western Bank
CLIENT
CWB
CATEGORIES
Tenant Improvement, Office
SQUARE FEET
26,000 sq/ft
LOCATION
Edmonton, AB
YEAR BUILT
2014
Exciting New Home for Canadian Western Bank’s (CWB) Team on Jasper Avenue.
Canadian Western Bank chose Synergy as their Construction Manager to build a stunning new head branch in Edmonton, AB. Open and transparent communication and collaboration between CWB, N53 Architecture and Synergy during pre-construction resulted in an amazing new LEED® Silver, 26,000 sq.ft. office over two floors. The project features open and closed offices, a lunch room with an amazing green wall, a grand staircase, various size boardrooms and a reception area. Good communication between the team and strategic thinking during pre-construction was very important to deliver the best value for CWB. Our quality control program and Synergy’s experience with LEED® projects was instrumental in completing this office.
For more information on LEED visit: www.cagbc.org/leed
