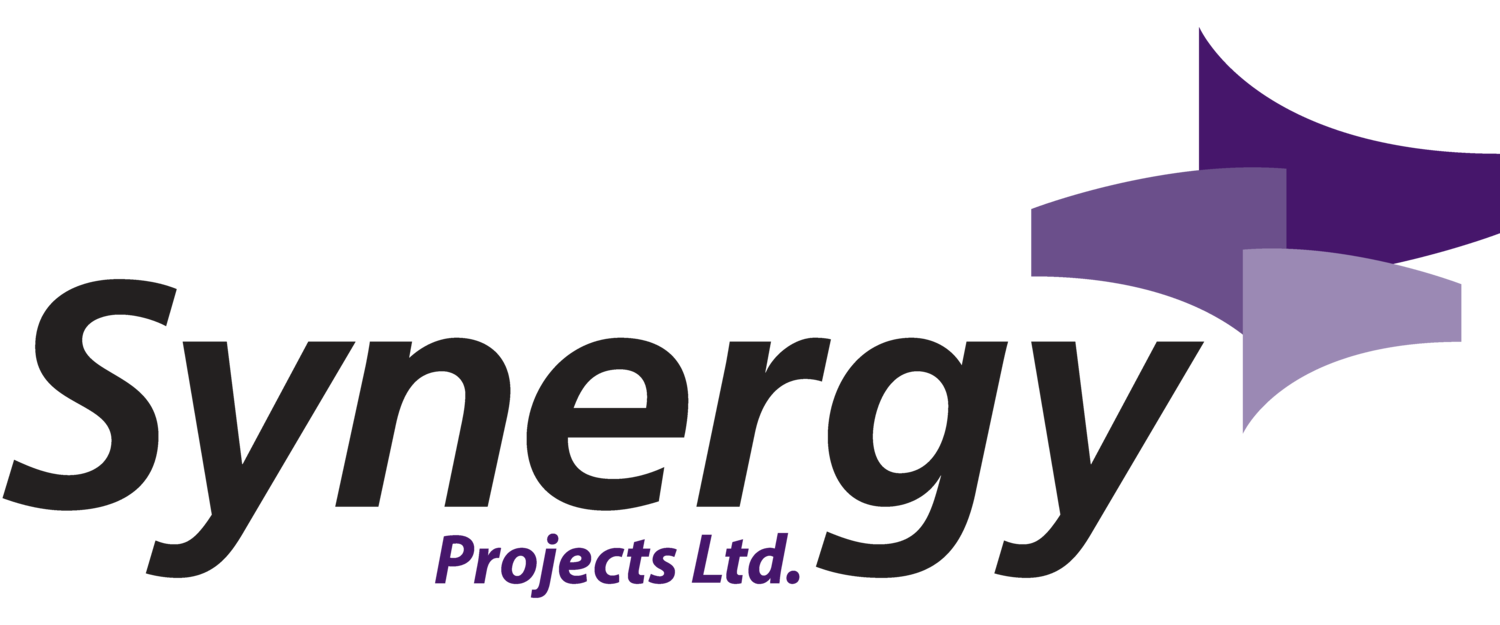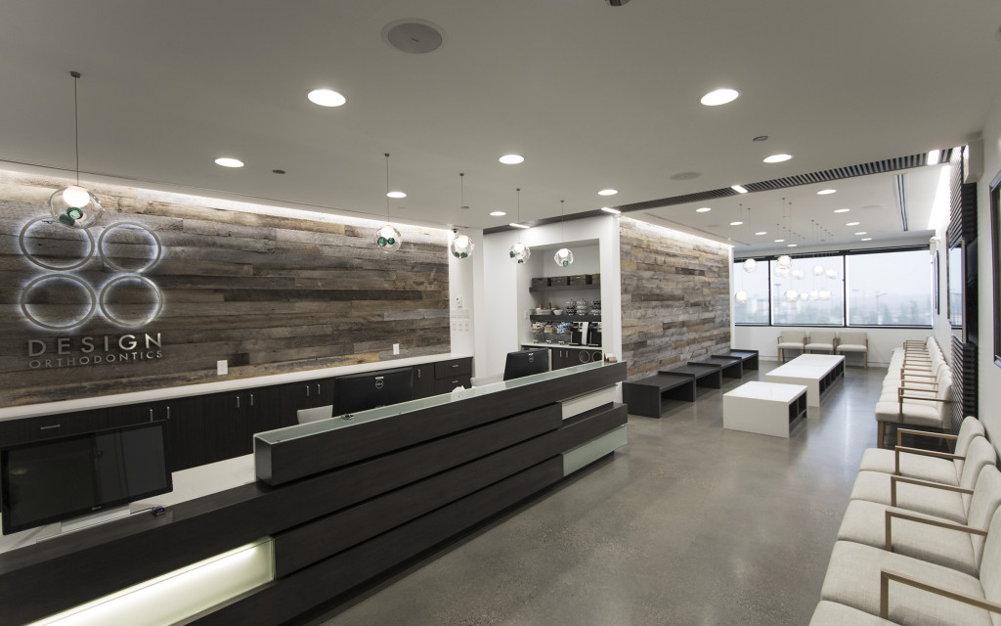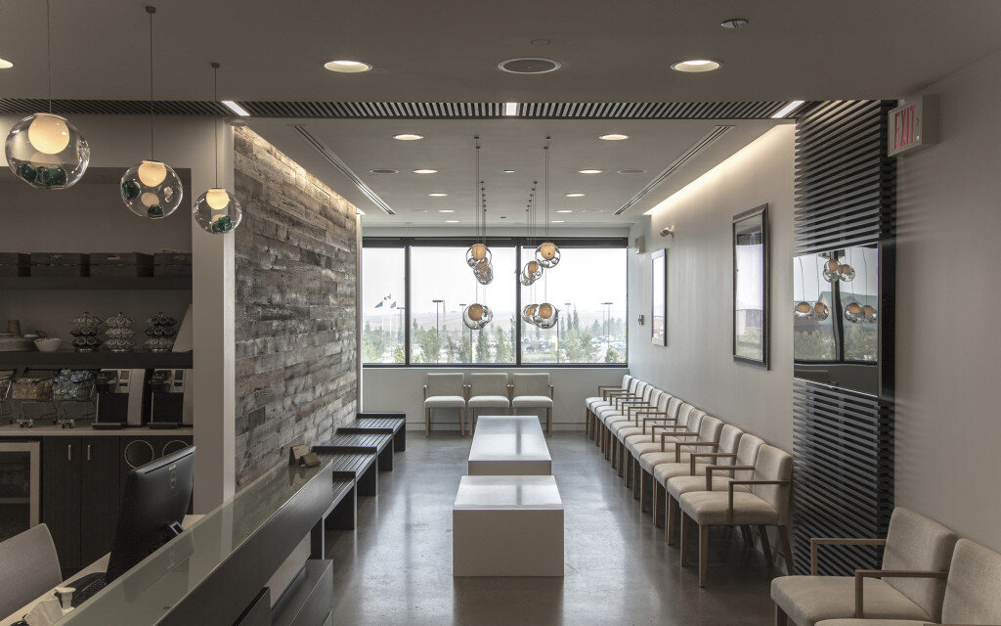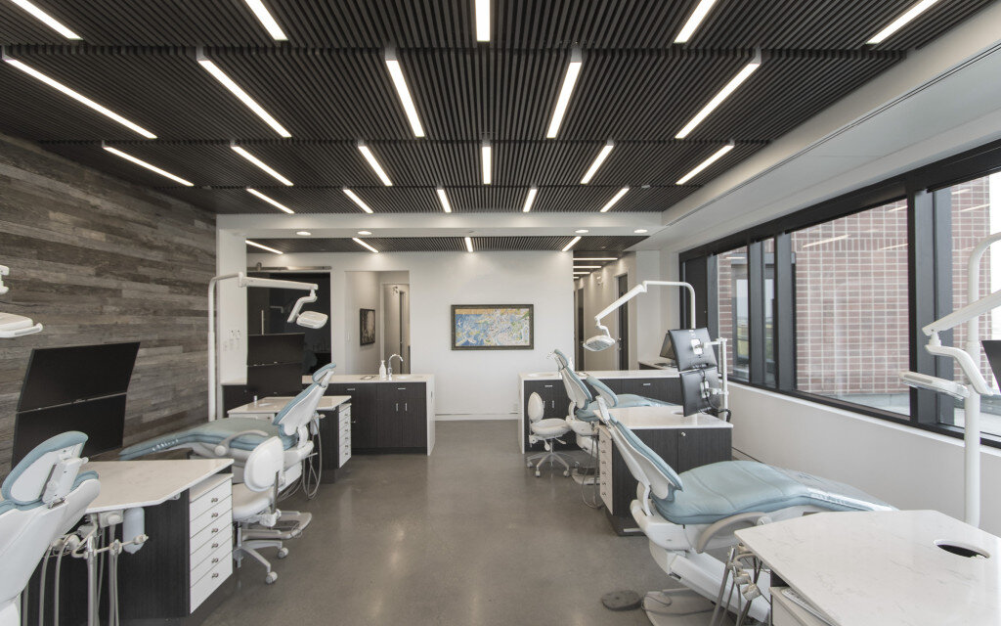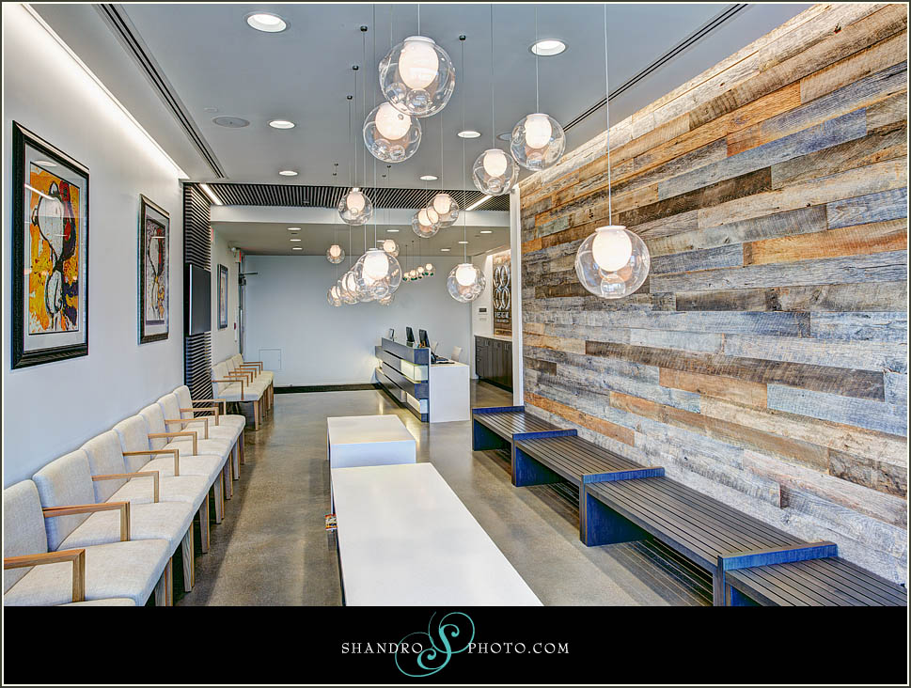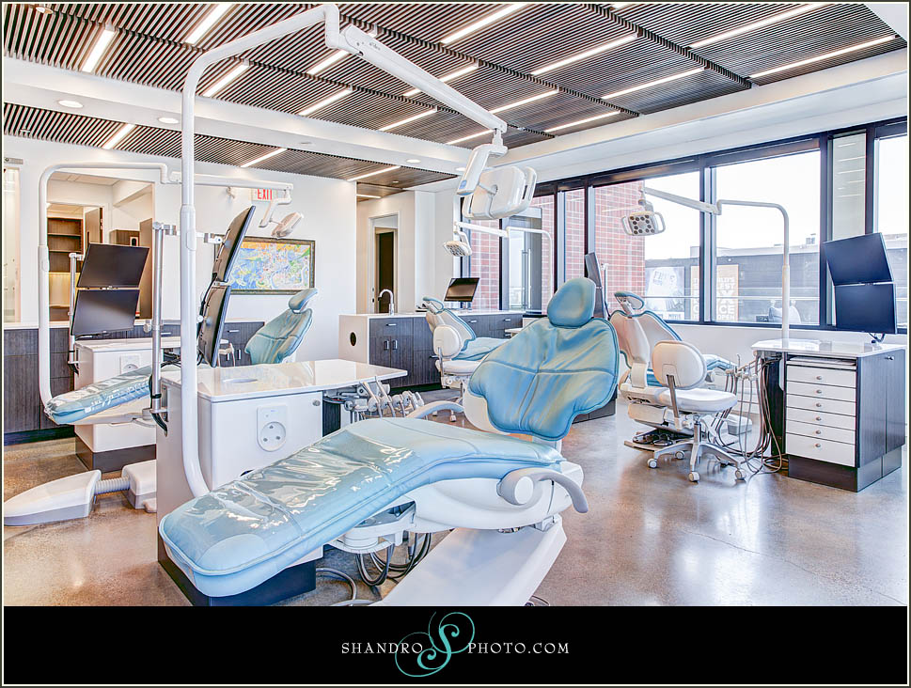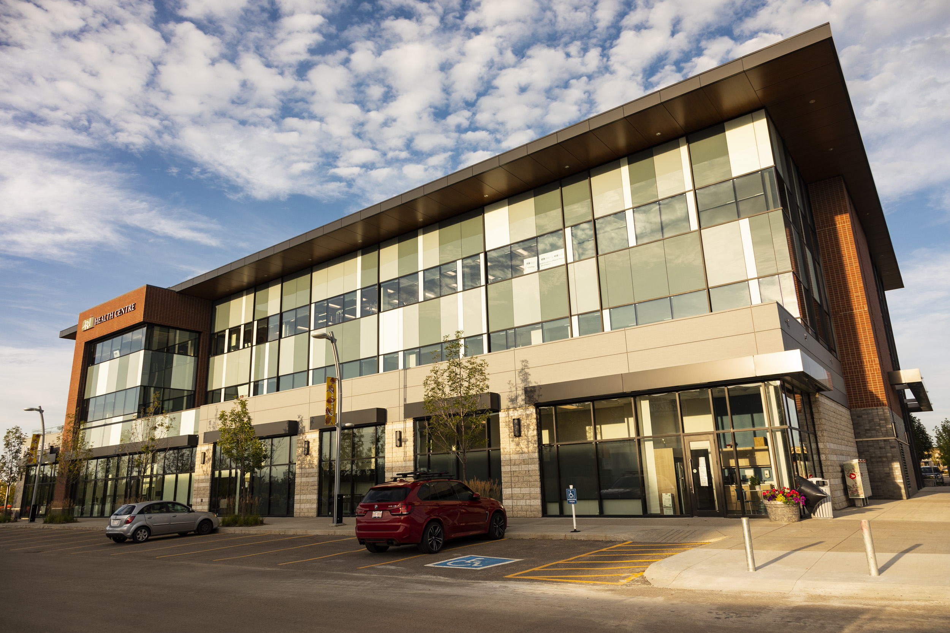Design Orthodontics
Sophisticated Healthcare Tenant Fit-out Space with Use of Natural Light.
PROJECT
Design Orthodontics
CLIENT
Justin K. Wong Professional Corp.
CATEGORIES
Medical, Tenant Improvement
SQUARE FEET
2,985 sq/ft
LOCATION
Edmonton, AB
YEAR BUILT
2015
An Orthodontics Office Fit-out in South Edmonton, Alberta.
Synergy Projects Ltd. was hired as the Construction Manager to build the base building of the Currents of Windermere building. Synergy was then also approached to do the tenant fit-out of the 2,985 sf Design Orthodontics clinic on the second floor.
Design Orthodontics is complete with multiple consultation and clinic work stations, a records room, boardroom, sterilization room, offices, laboratory and x-ray imaging room.
The base building is a three-storey medical/office building with an underground parkade located in the Currents of Windermere.
The Synergy team continued to work with the client group on other prospective projects in the Windermere area.
