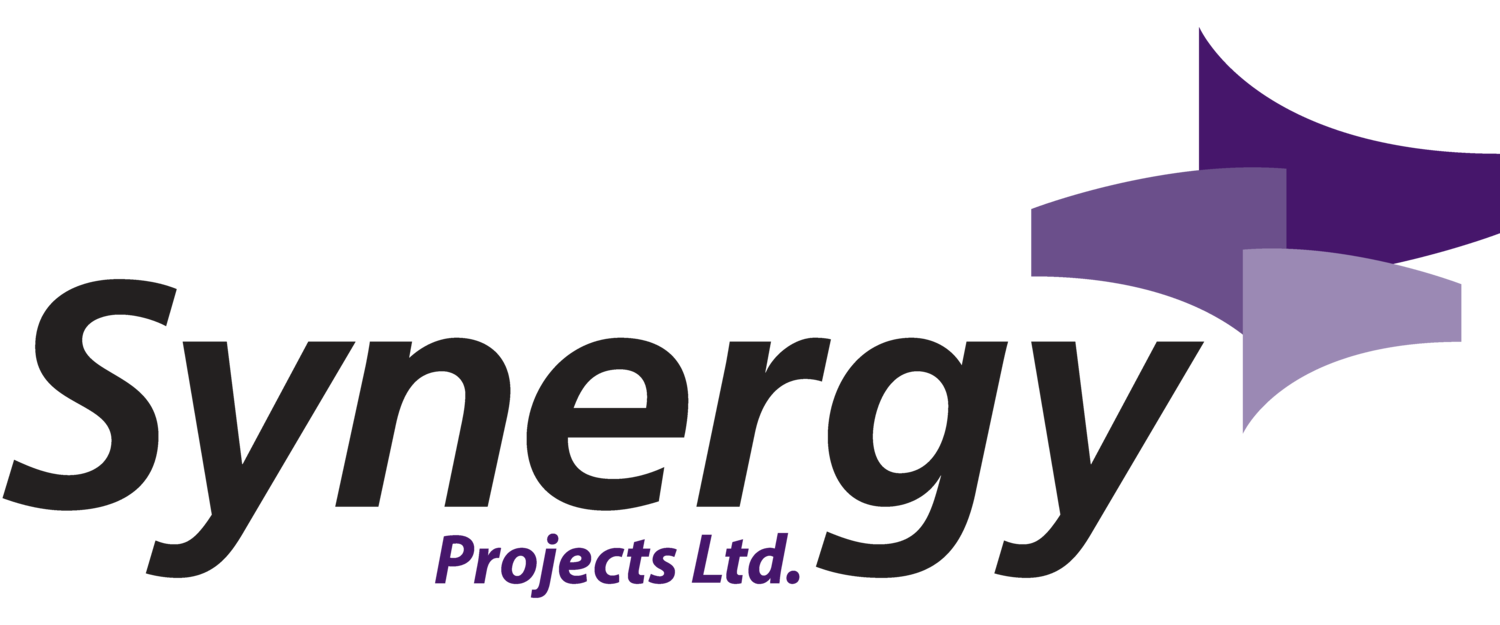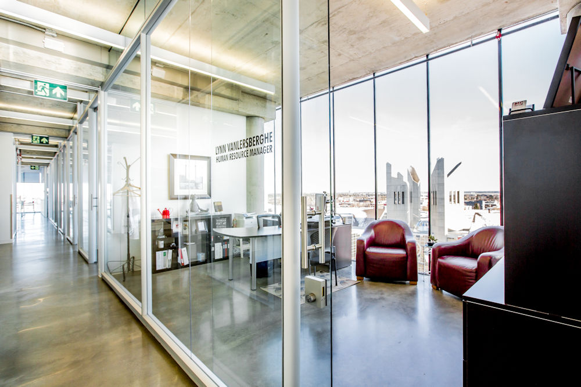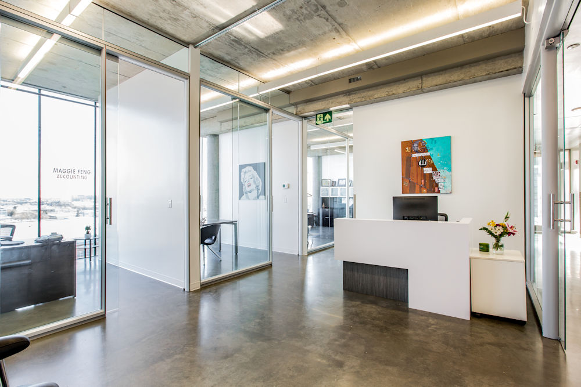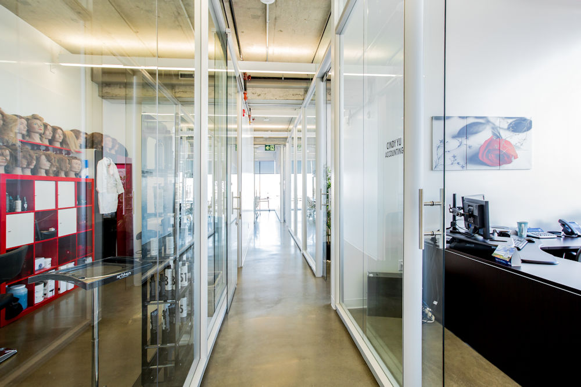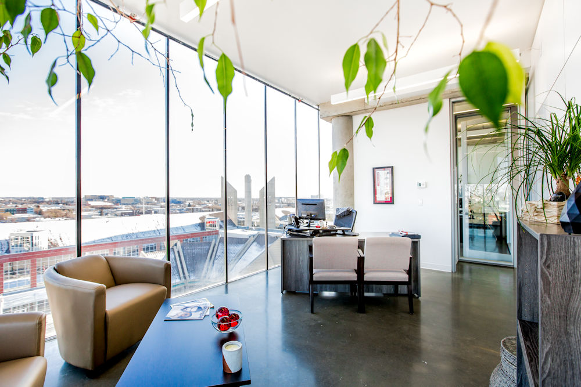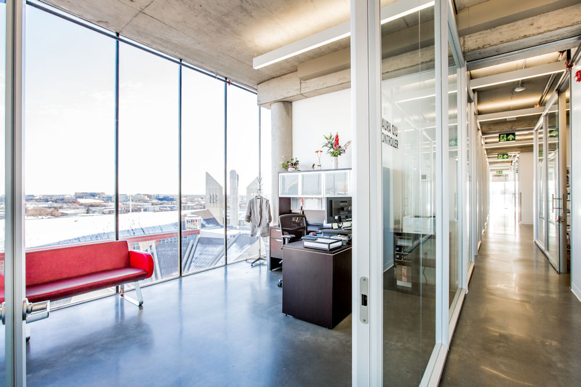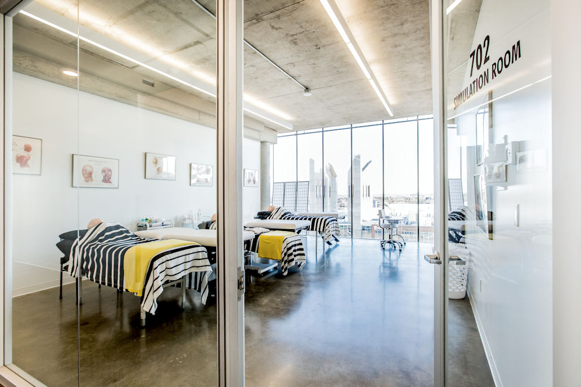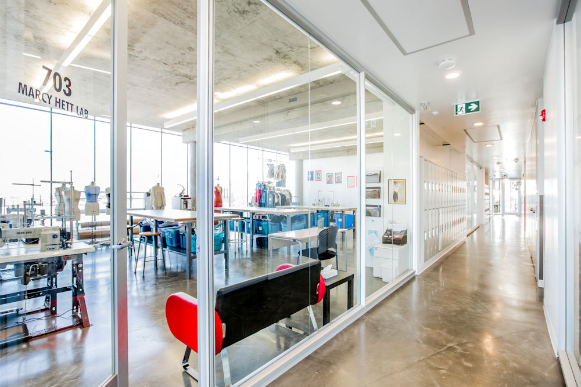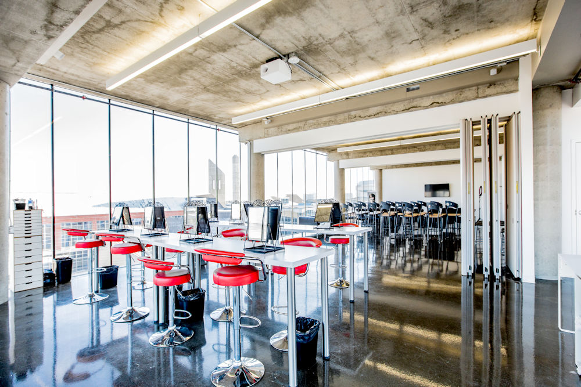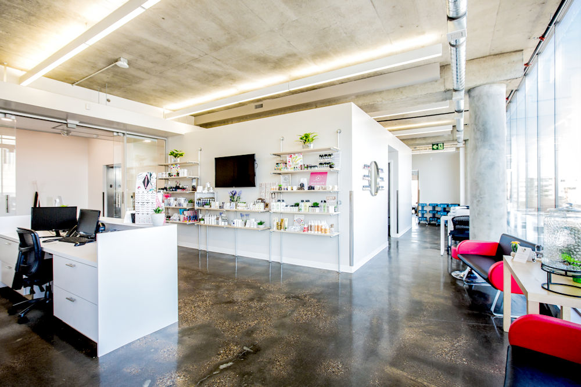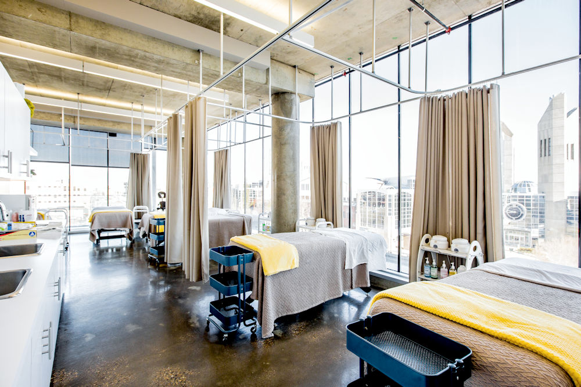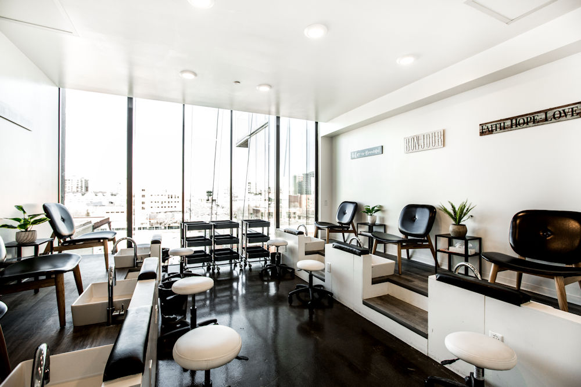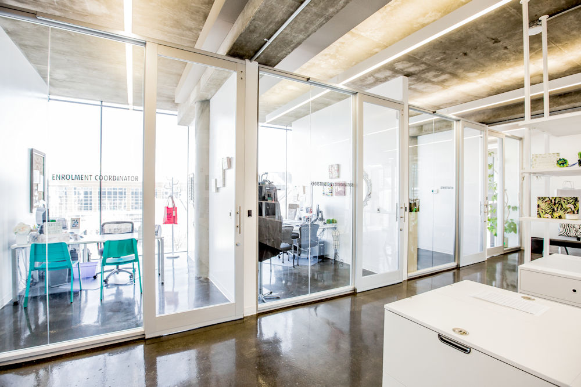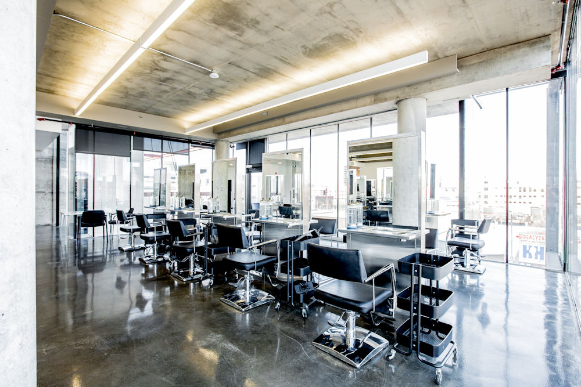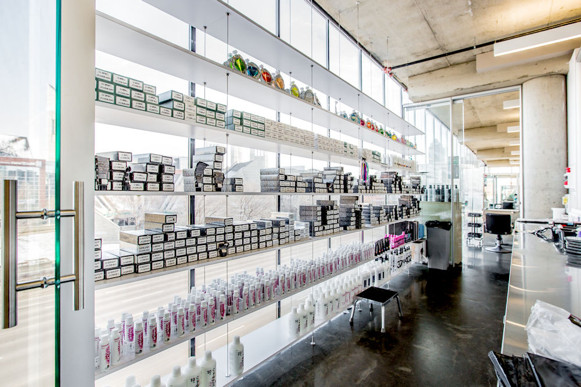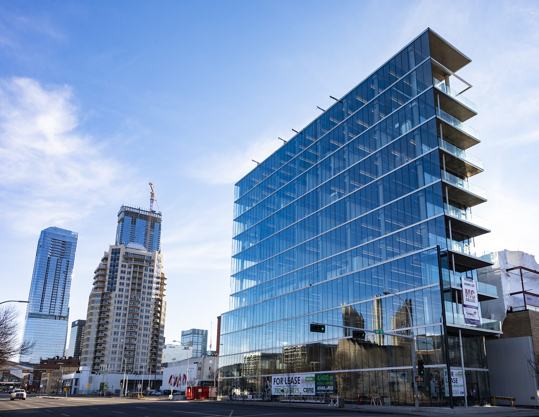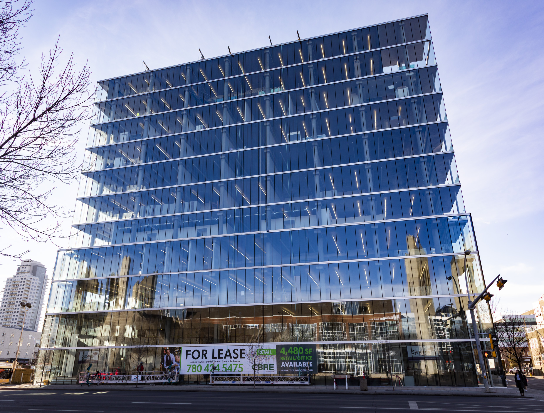MC College
Seven Floor Fitup for MC College in Downtown Edmonton.
PROJECT
MC College
CLIENT
MC College
CATEGORIES
Institutional, Tenant Improvement
SQUARE FEET
25,200 sq/ft
LOCATION
Edmonton, AB
YEAR BUILT
2018
MC College's new seven-floor campus in Edmonton, Alberta.
Synergy Projects was awarded the contract for this seven-floor fit-up for MC College's flagship location. This project includes DIRTT walls along with a reception area, dedicated hair wash and styling stations, laundry rooms, collaboration spaces, and offices. Embedded monitors behind writable surfaces were important for the client in this space; especially for a school with limited wall space. Using DIRTT glass walls in their downtown high rise building maximized the natural light throughout the space. The DIRTT solution was also strong enough to handle six floors of student traffic.
