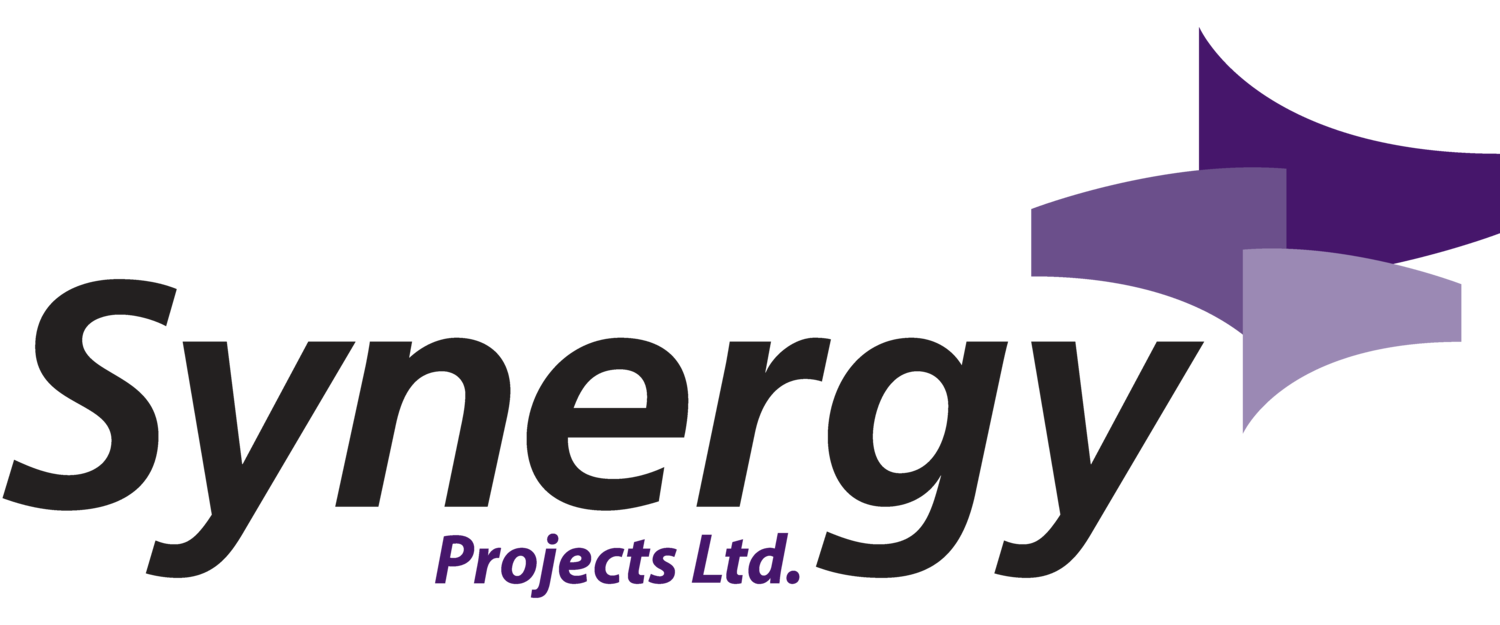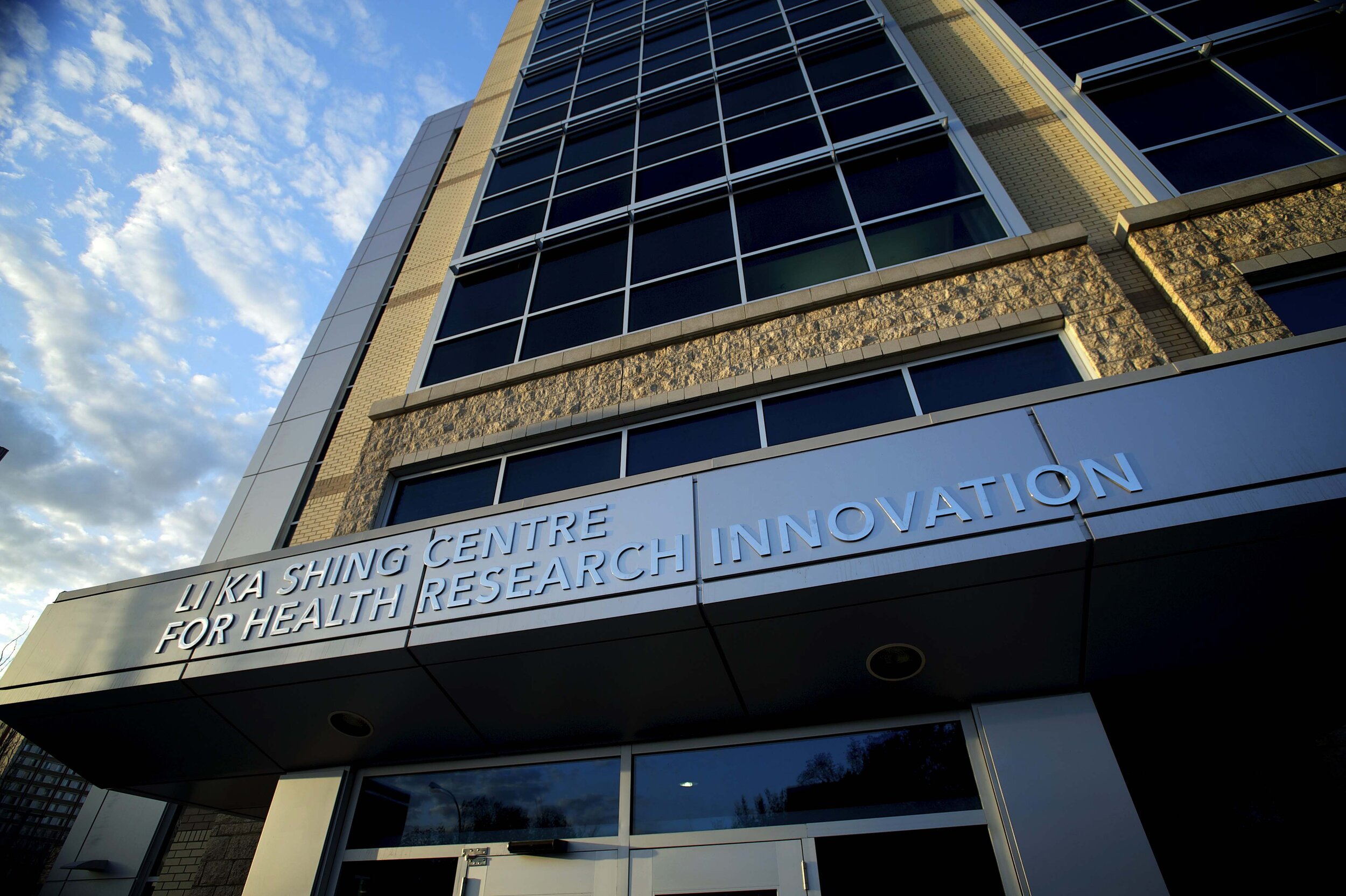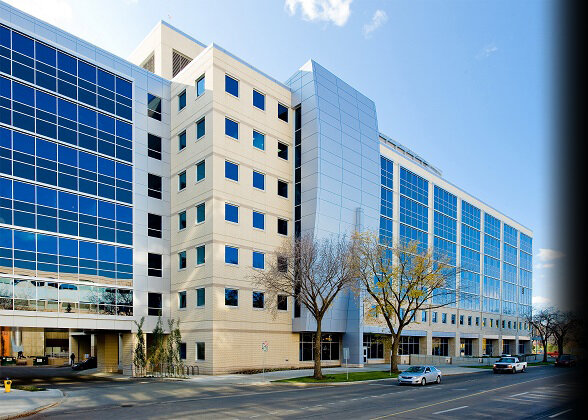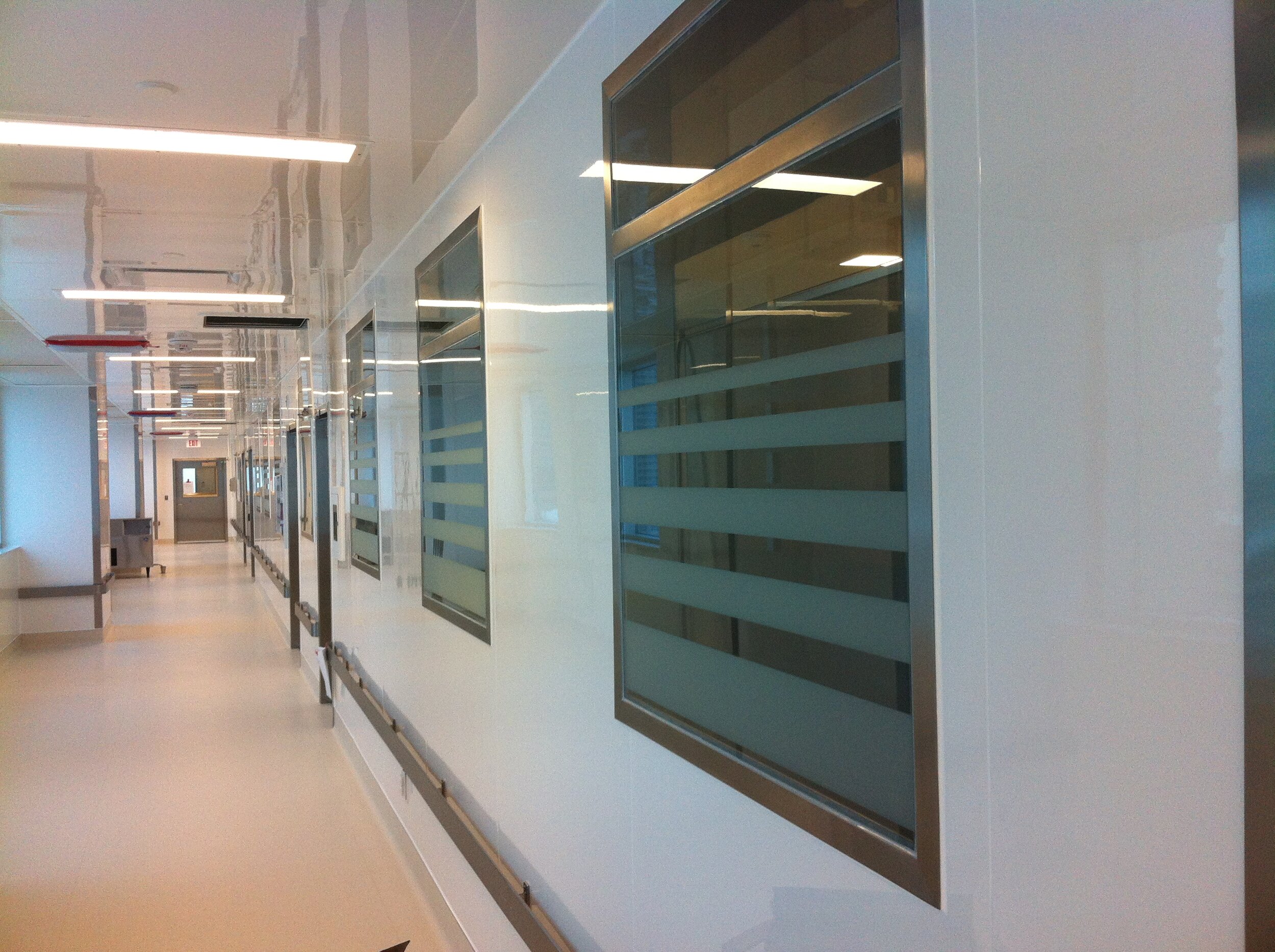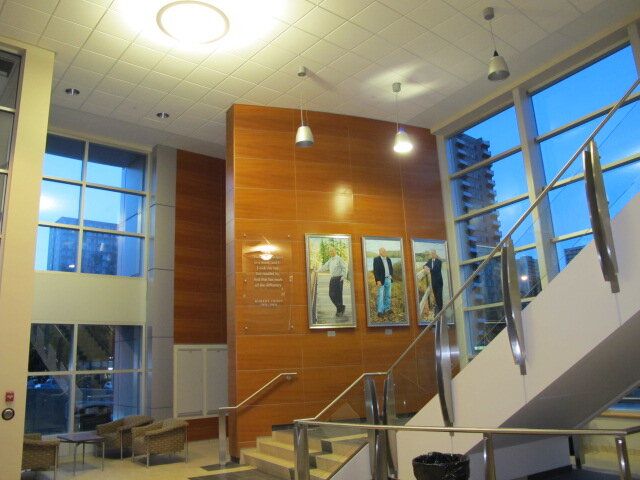University of Alberta - HRIF
Multiple Tenant Fit-Up Projects in the HRIF Building at the University of Alberta.
PROJECT
University of Alberta - HRIF
CLIENT
University of Alberta
CATEGORIES
Institutional
LOCATION
Edmonton, AB
YEAR BUILT
2014
Tenant Fit-Up Projects in the HRIF Building at the University of Alberta.
Between 2008 and 2014 our team performed more than 250,000 sq.ft. of tenant fit-up projects in the HRIF building at the University of Alberta. Synergy has worked closely with the University of Alberta to minimize the impact to the current tenants of the HRIF facility and campus site. Work was performed in tight lay-down areas adjacent to occupied spaces and included the need to move materials through finished areas. We accommodated the University’s needs for quiet times during lectures and office hours and created an integrated health and safety plan incorporating the University’s procedures.
This project included the construction of a five year, $100-million lab at the University of Alberta, making the Synergy team one of the most experienced lab contractors in the city. This project included extensive mechanical and electrical scopes of work, often up to 50% of the total project cost. Lab space is typically fitted out to full Bio Safety Level -2 specifications, including emergency showers, gas distribution, stainless steel ducting, lab casework and fume hoods, and specialized bottle wash and auto-clave equipment. Several specialized components, including an animal cage wash facility, Acroplast composite wall panels, Electromagnetic Interference (EMI) shielding and a prefabricated whole room calorimeter were installed.
