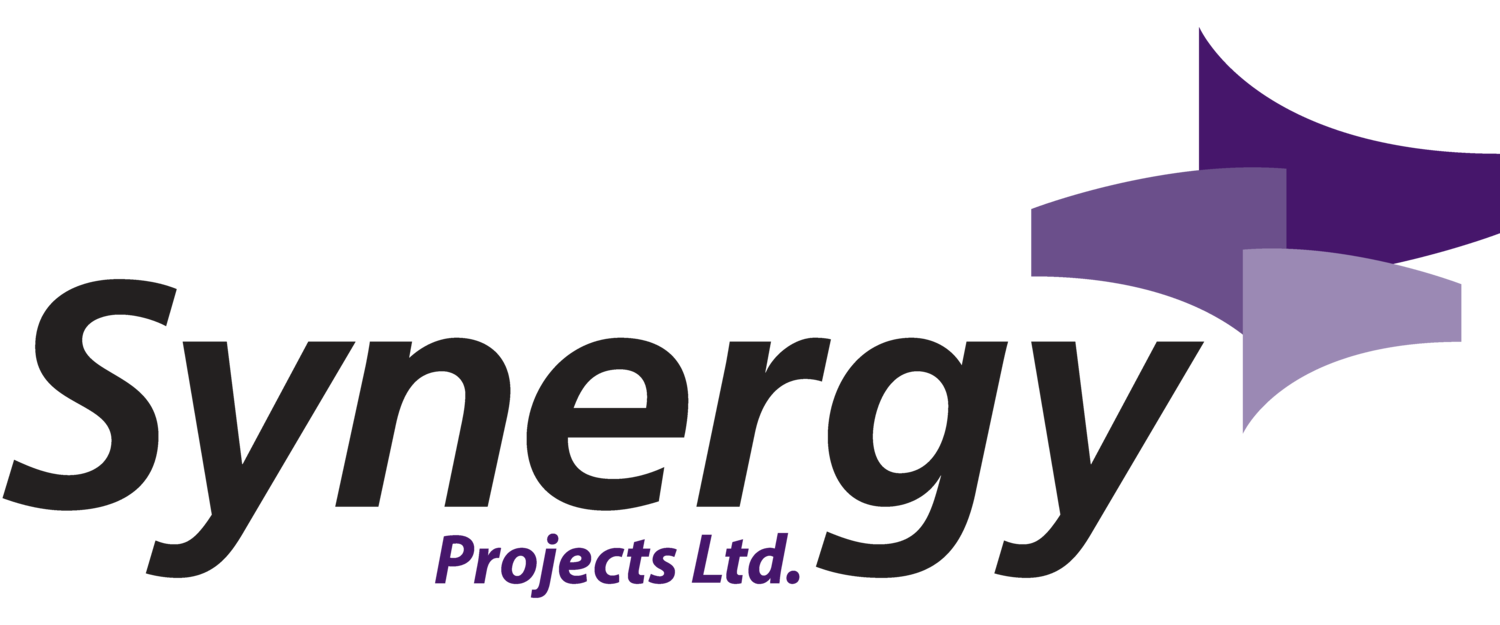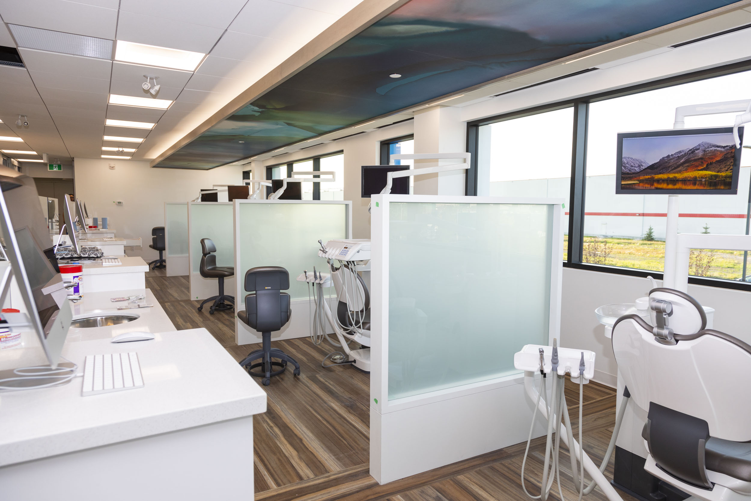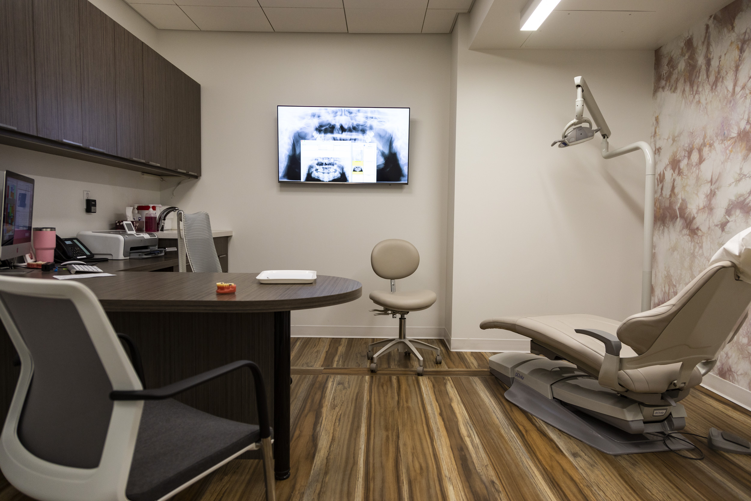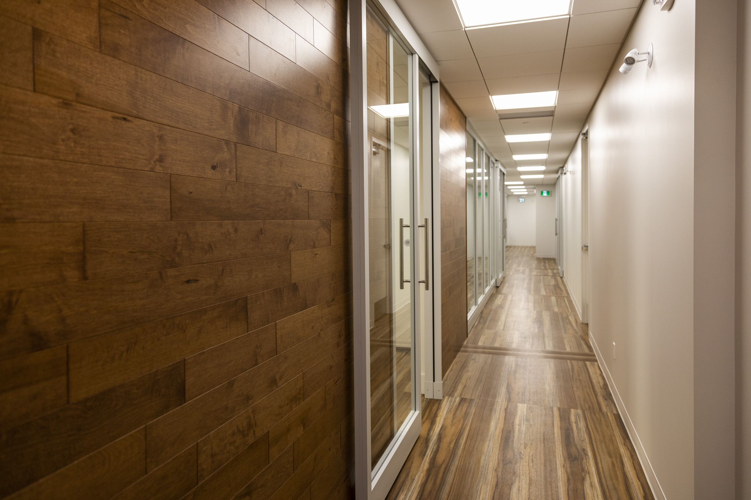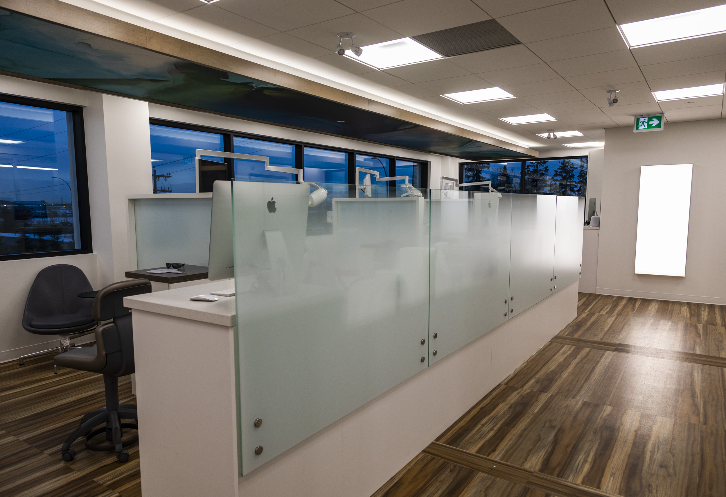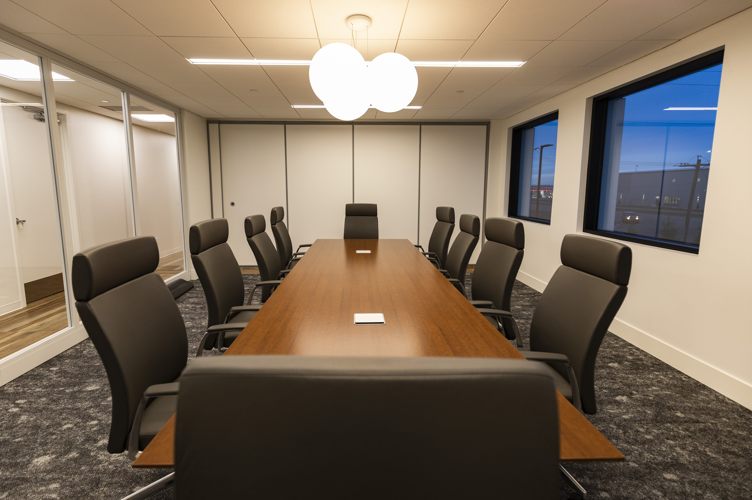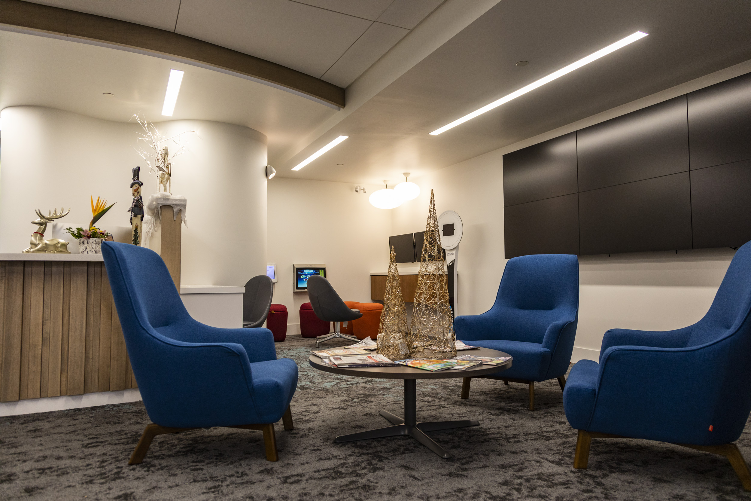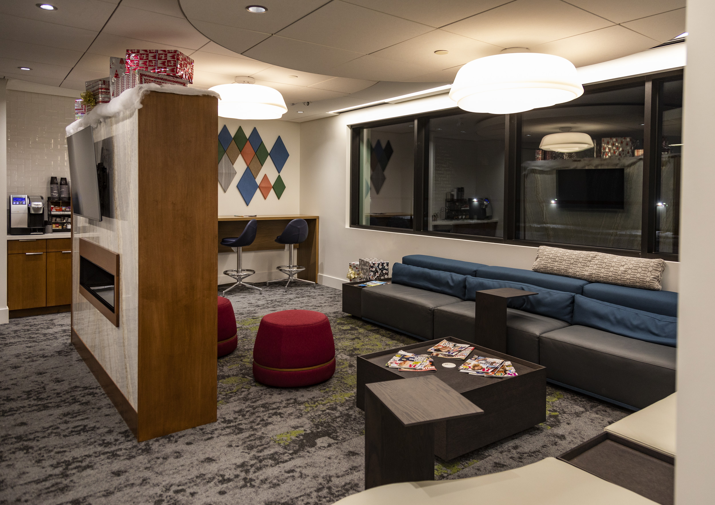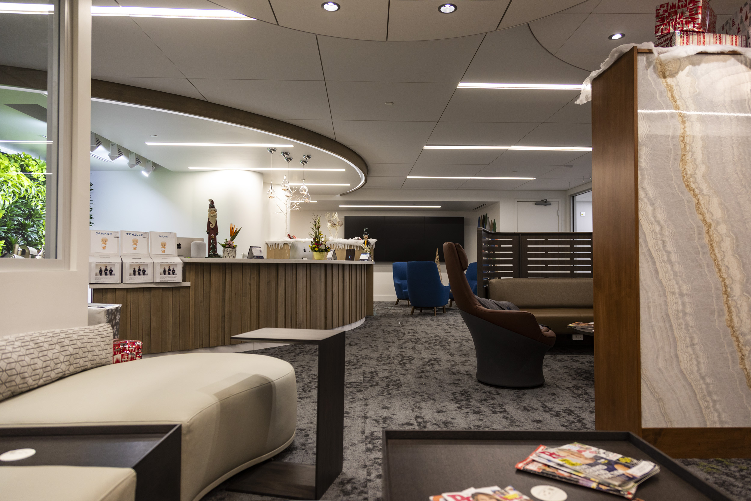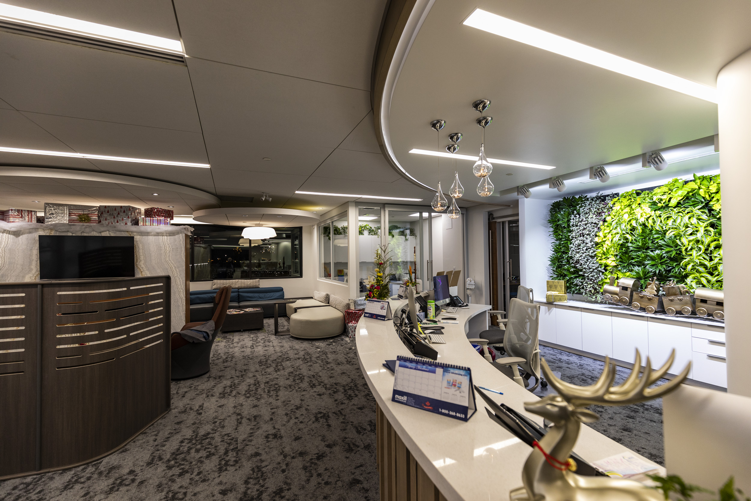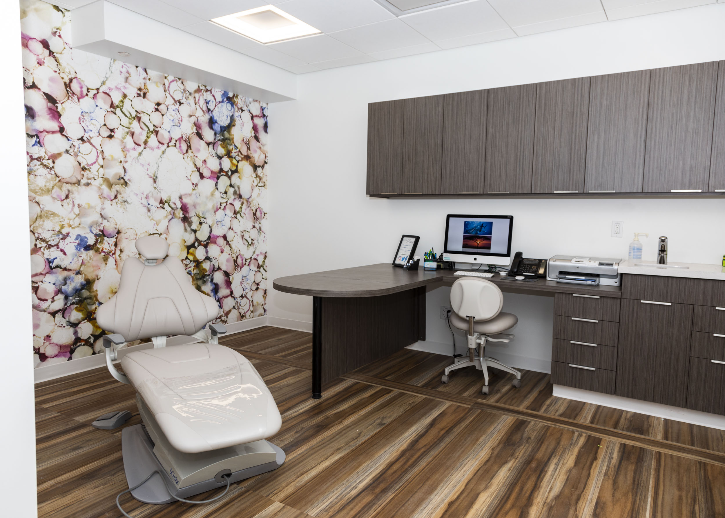Oasis Orthodontics
Modern Orthodontics Office.
PROJECT
Oasis Health Centre
CLIENT
Bonaventure Holdings
CATEGORIES
Medical, Tenant Improvement
SQUARE FEET
6,291 sq/ft
LOCATION
Edmonton, AB
YEAR BUILT
2018
Orthodontics Office Fit-out in Edmonton, Alberta.
Synergy Projects completed the 6,291 sq.ft. tenant fit-out for Oasis Orthodontics. The main floor has seven tenant office spaces with two on the second floor where Oasis Orthodontics is one of the key tenants. Synergy also completed the build of the Oasis Health Centre base building.
