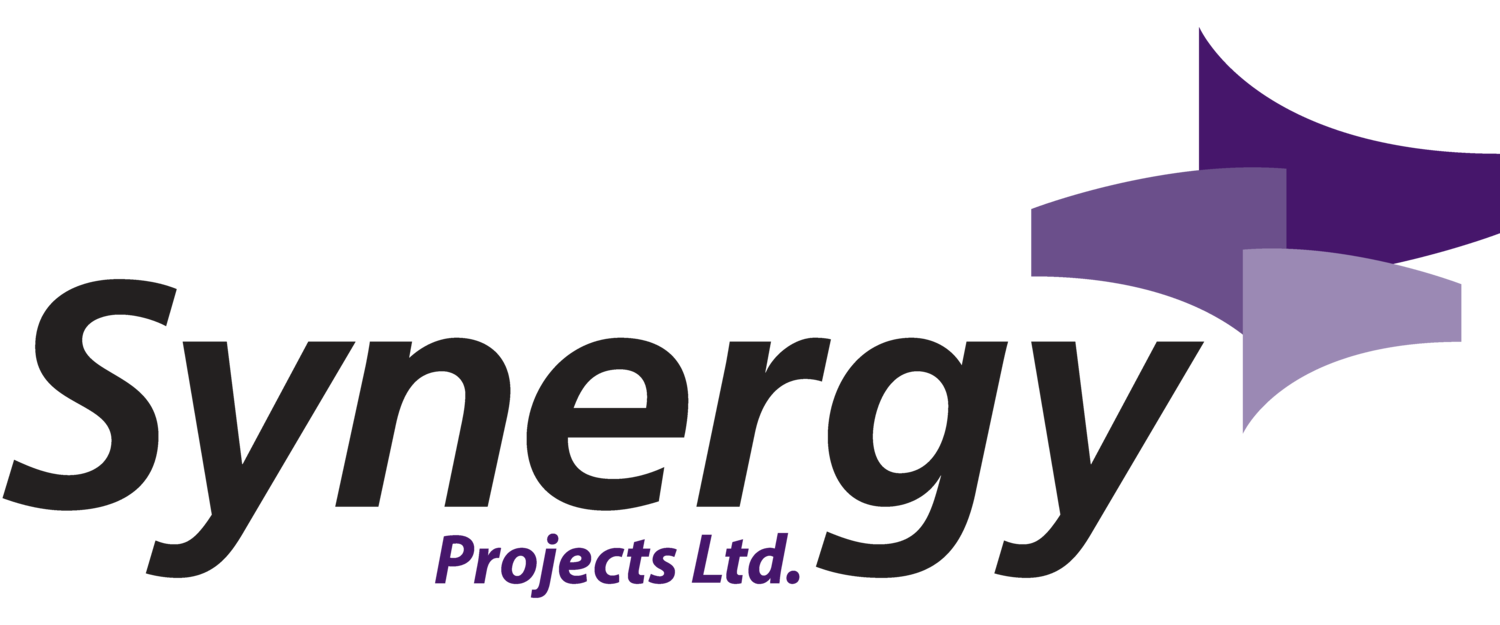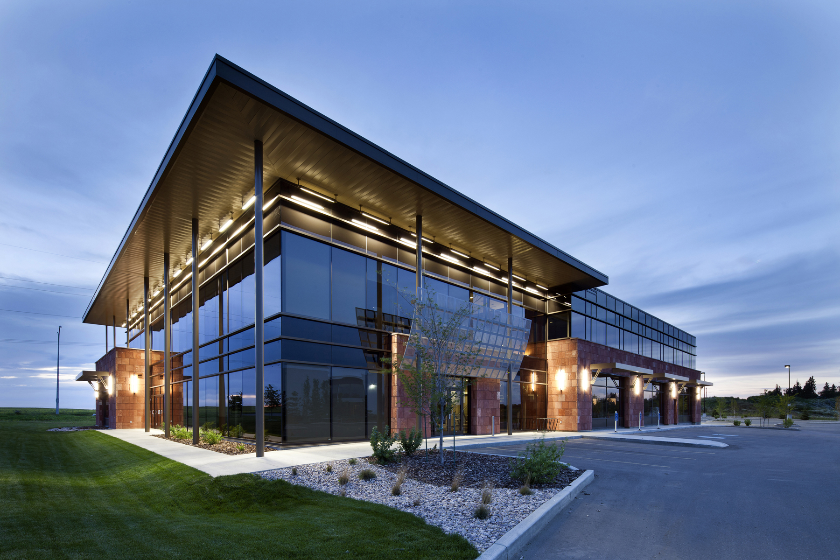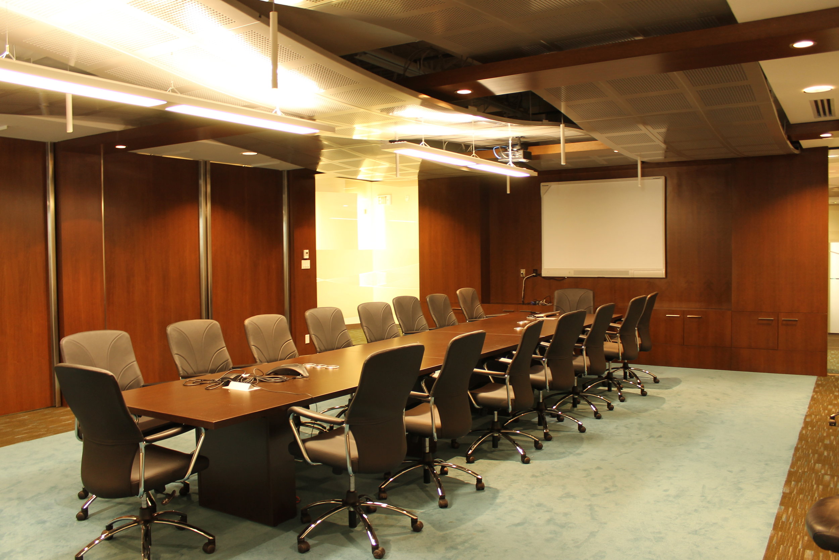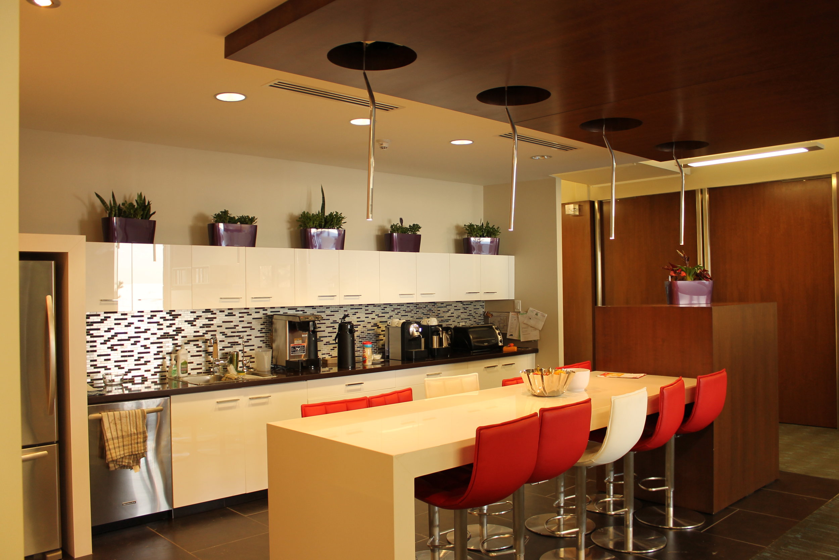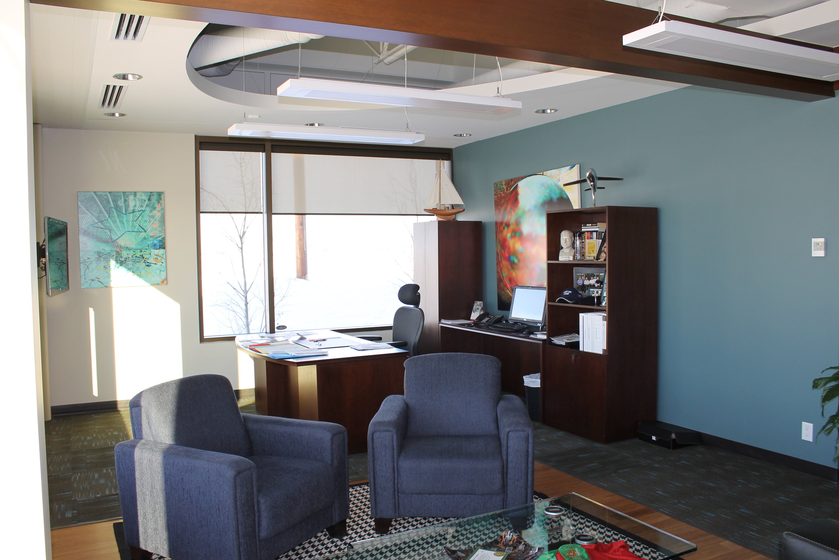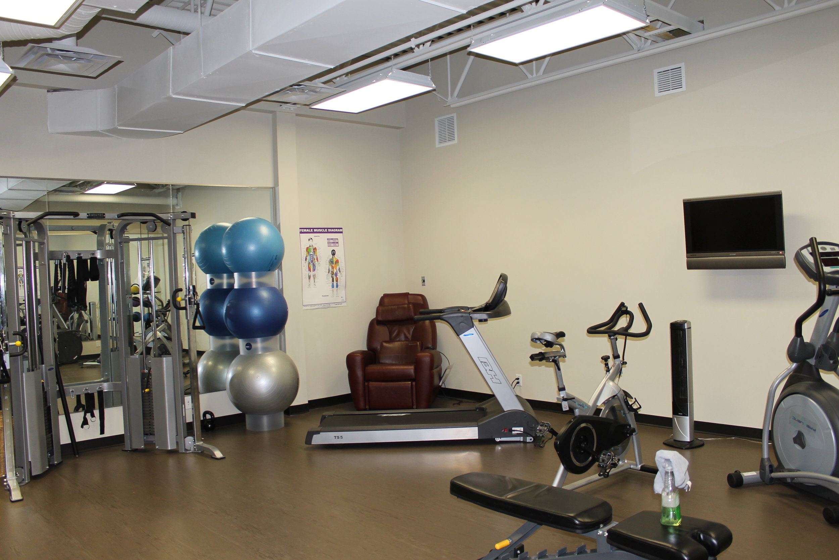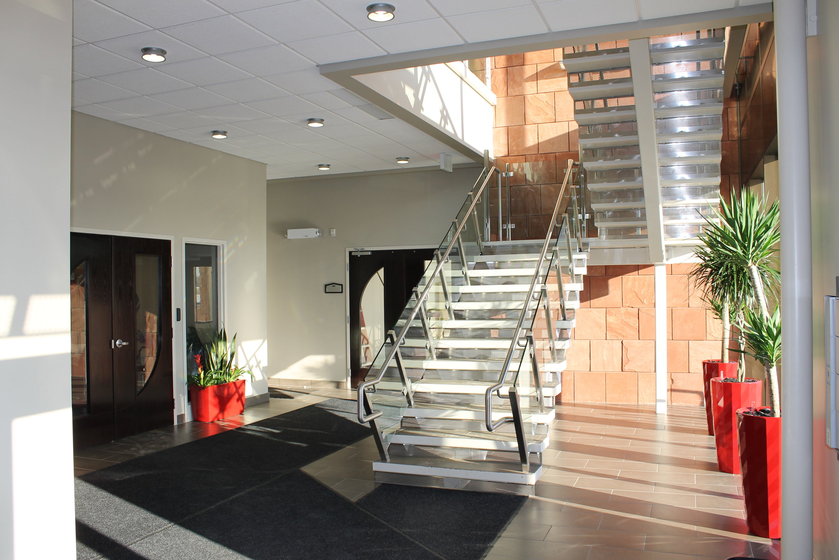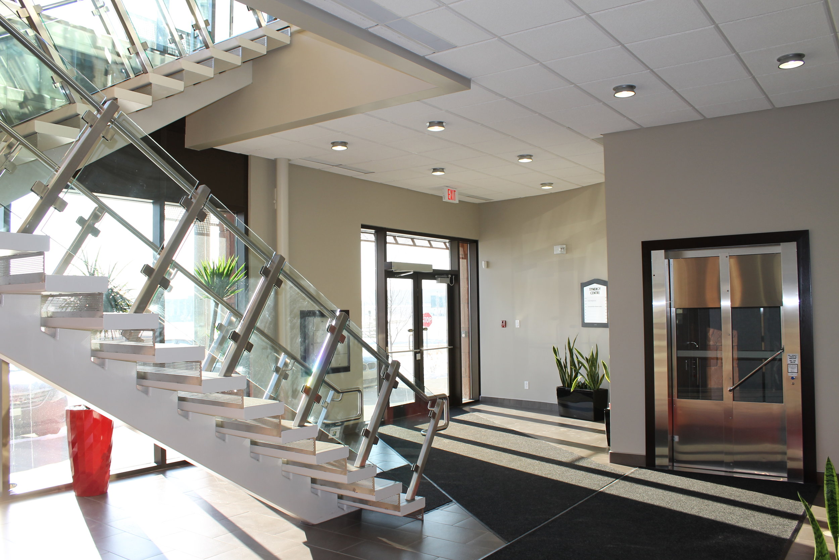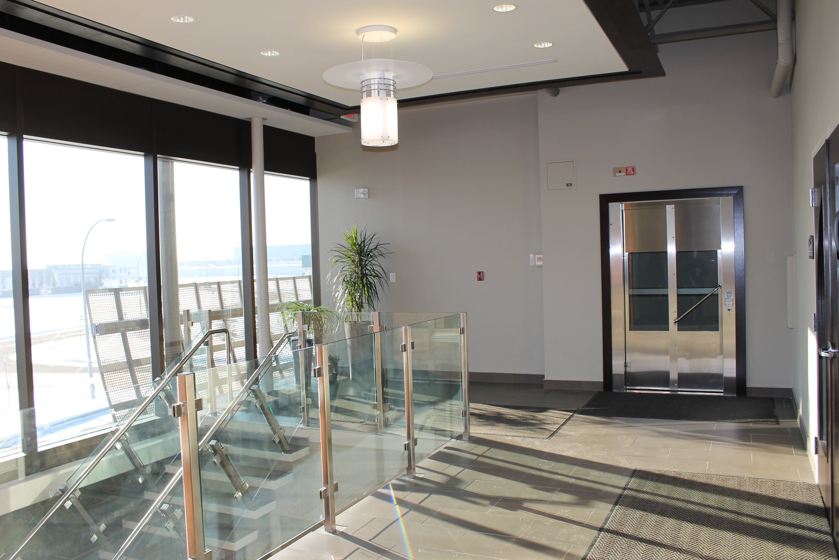Synergy Centre / CNRL Office
Two-storey, Class A Office Building in St. Albert.
PROJECT
Synergy Centre
CLIENT
CNRL
CATEGORIES
Office Building
SQUARE FEET
32,000 sq/ft
LOCATION
St. Albert, AB
YEAR BUILT
2010
This Two-storey, Class A Office Building Included Advanced Architectural Steel Details and Imported Stone Masonry.
In the effort to accommodate expanding Edmonton-based operations, Canadian National Resources (CNRL) needed a Design-Builder to design and construct a structural steel, two-storey, class A office building in St. Albert. The requirements included a full curtain wall glazing system, advanced architectural steel details, imported sandstone masonry, and state-of-the-art mechanical and electrical systems.
