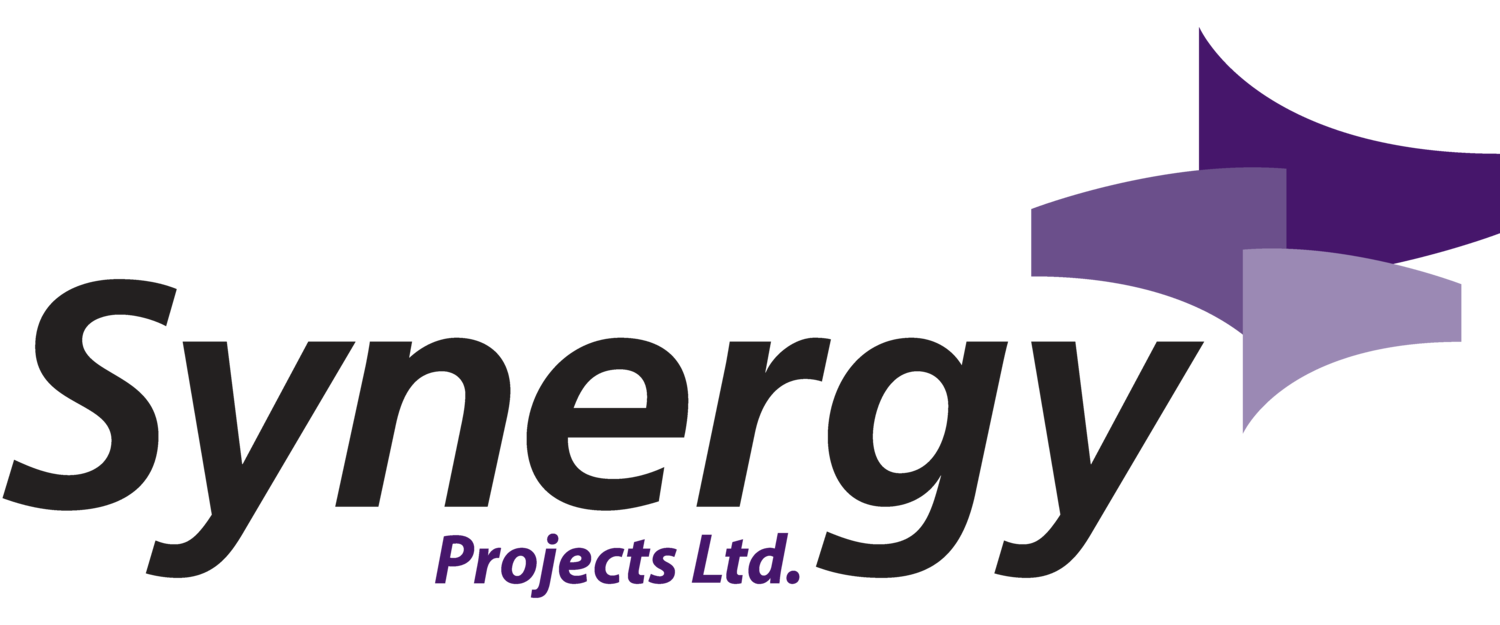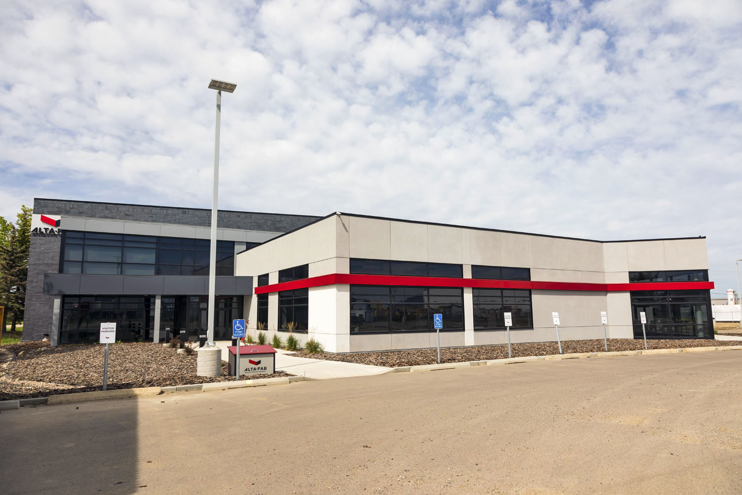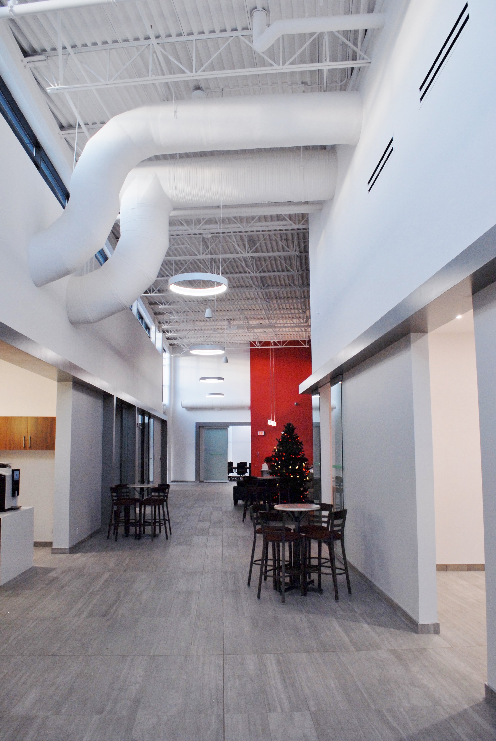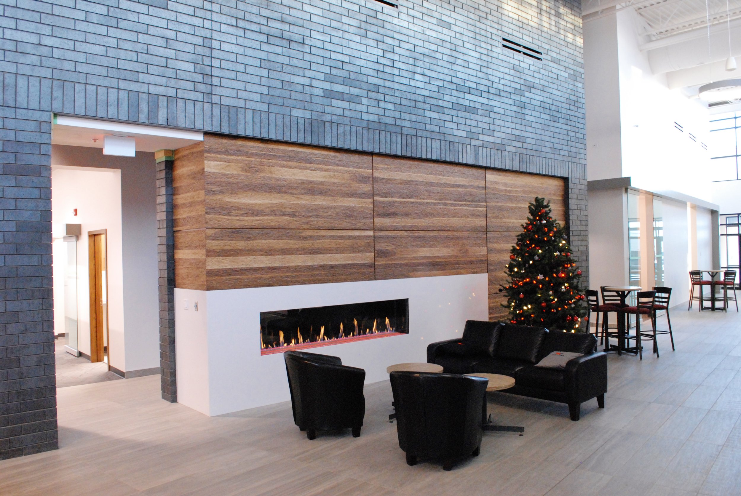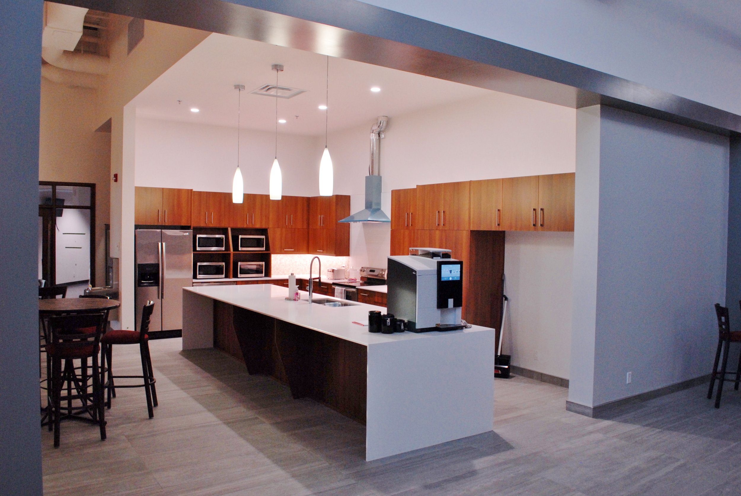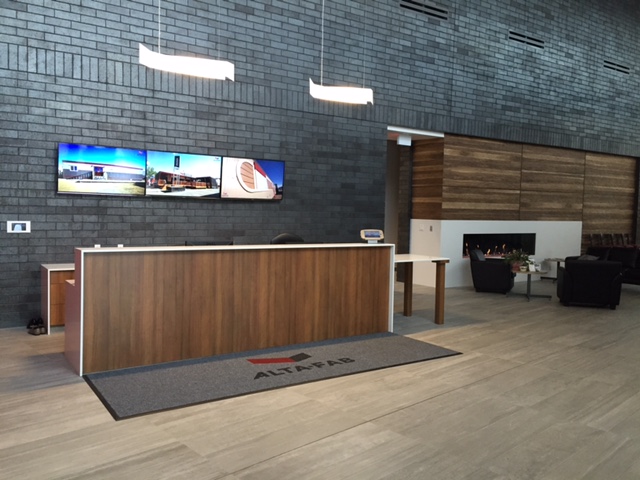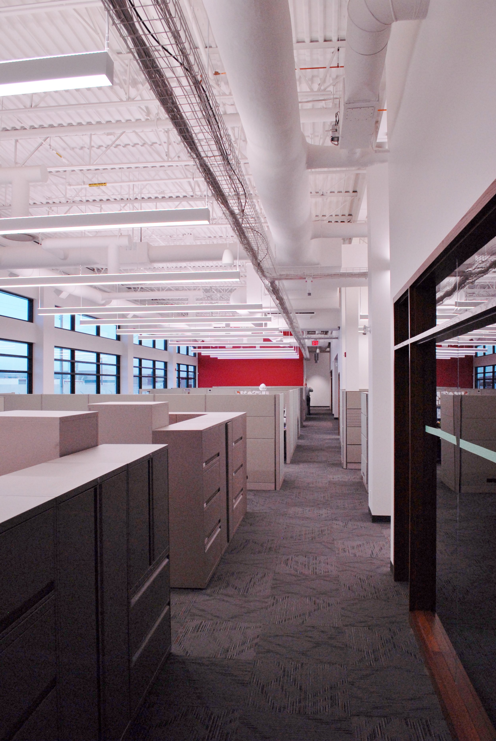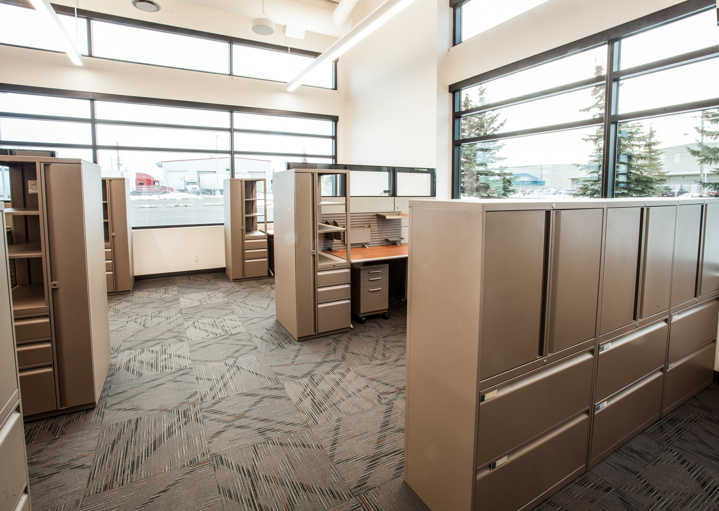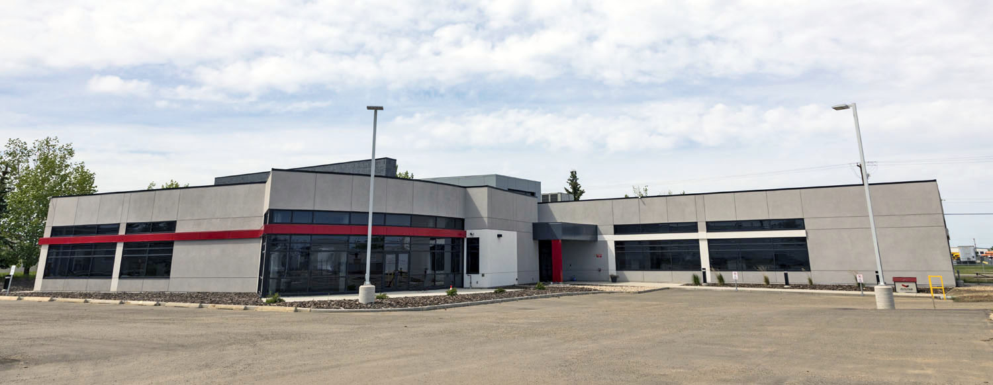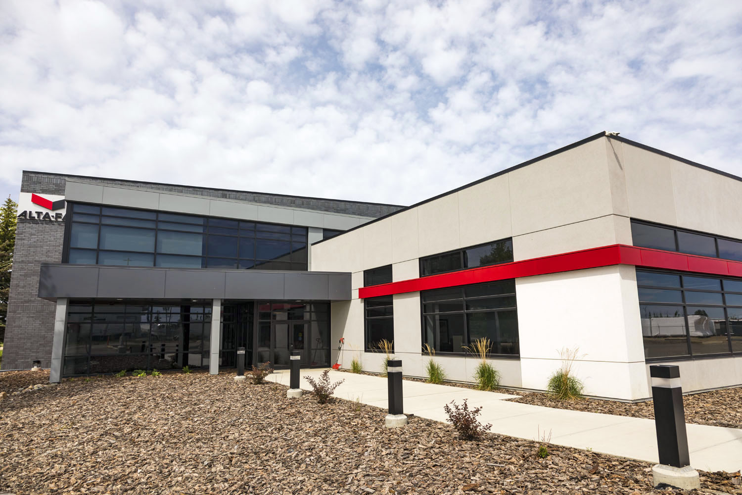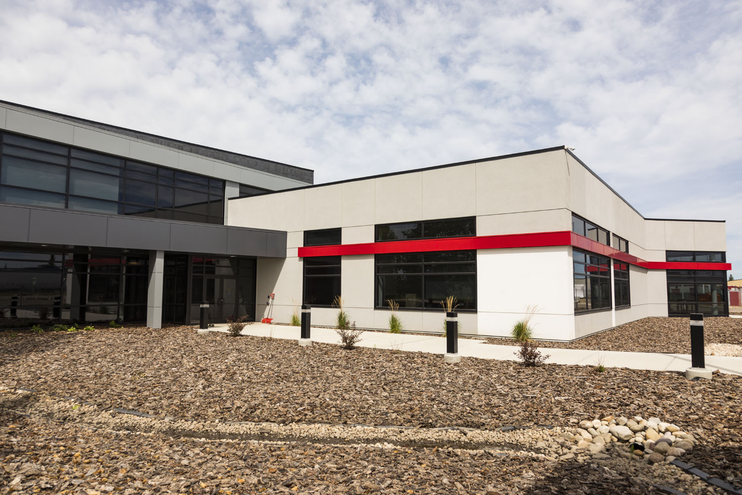Alta-Fab Head Office Building
Conventional Steel Structure Office Building.
PROJECT
Alta-Fab Head Office Building
CLIENT
Alta-Fab Structures Ltd.
CATEGORIES
Office Building
SQUARE FEET
21,280 sq/ft
LOCATION
Nisku, AB
YEAR BUILT
2016
Sophisticated and Simply Designed Single Story Conventional Steel Structure Located on a 4.2 Acre Site in Nisku, Alberta.
Alta-Fab Structures and Synergy Projects constructed this 21,280 sq.ft. single story conventional steel building with high end finishes throughout the interior of the building. The building features a large brick wall, oversized fireplace, large glass doors, and custom wall paneling. Synergy overcame many challenges with the design changes and completed this project in January 2016.
