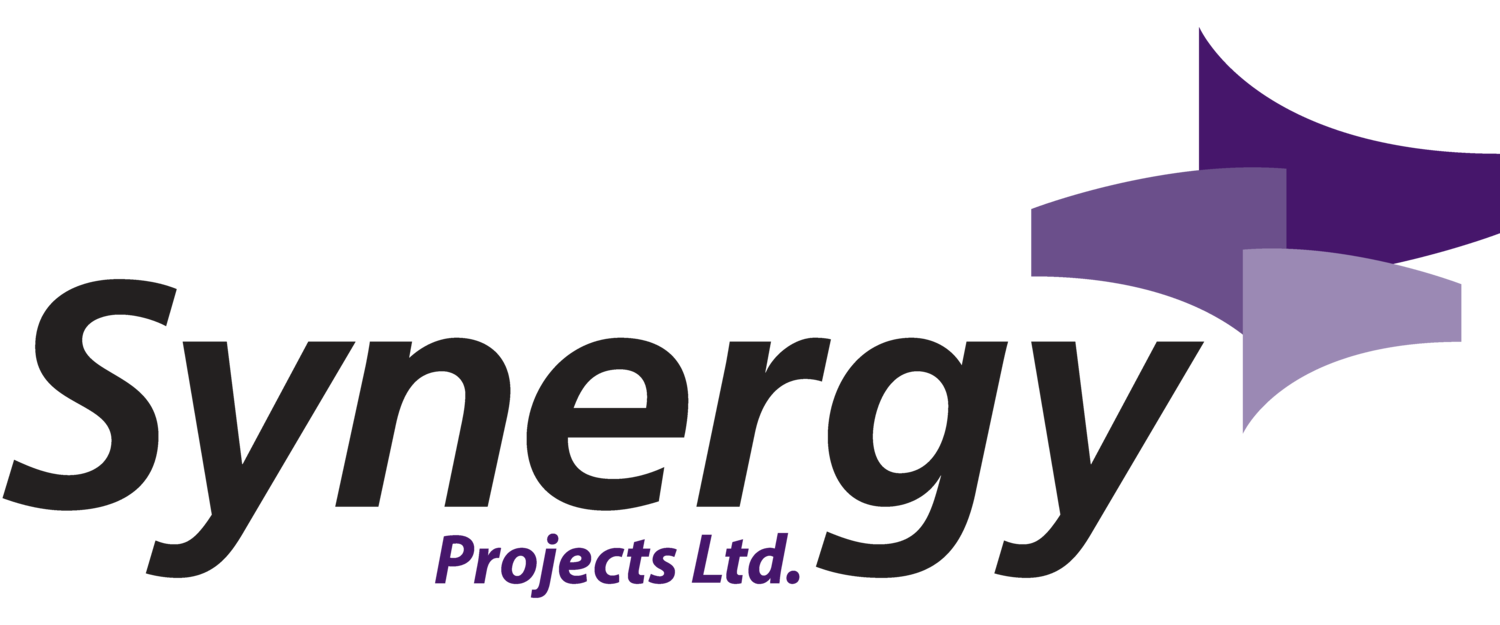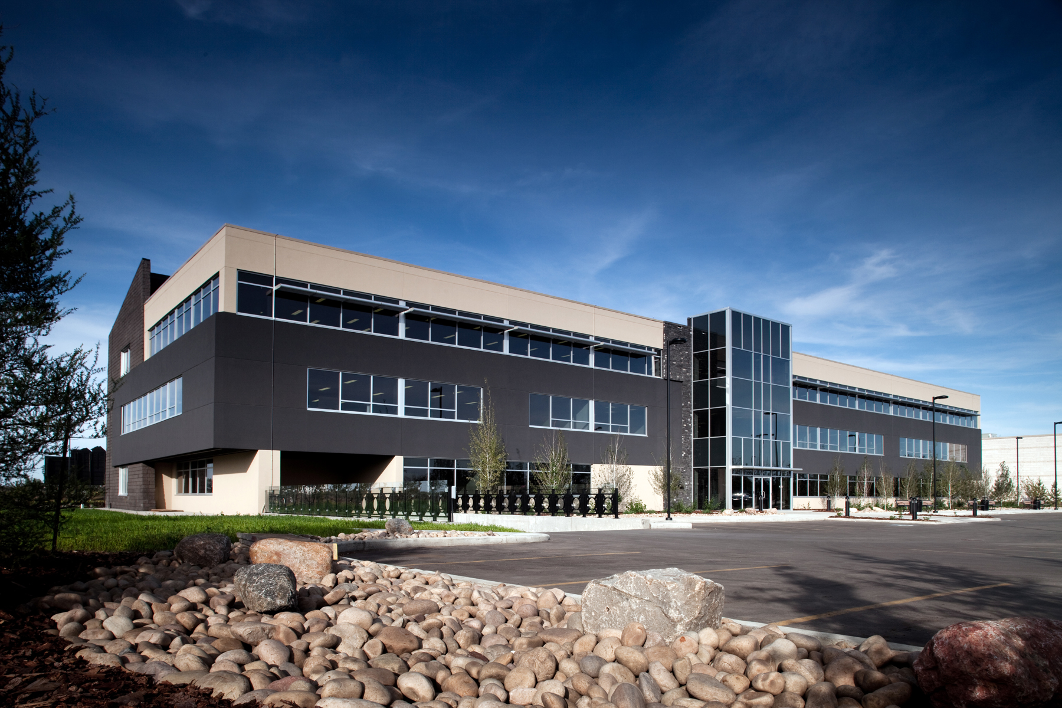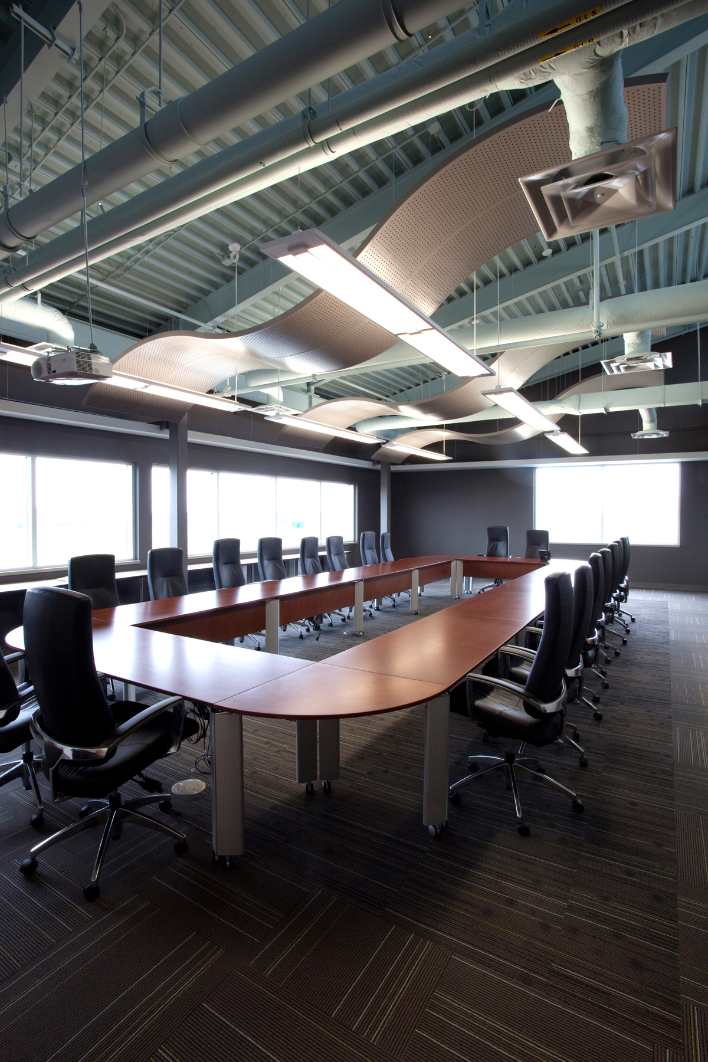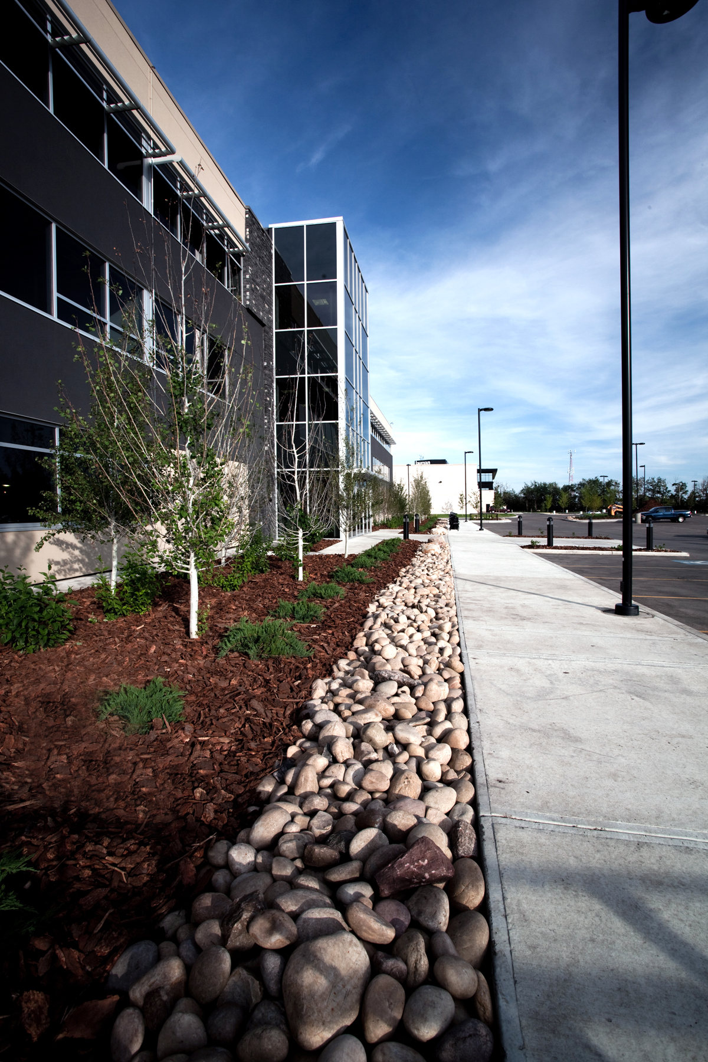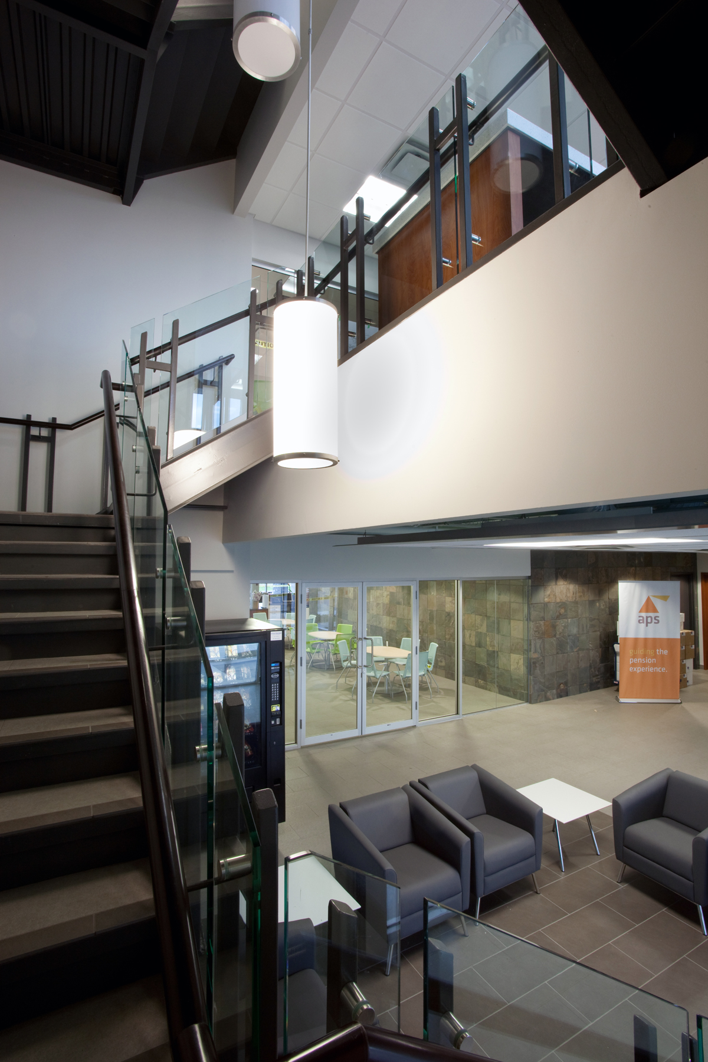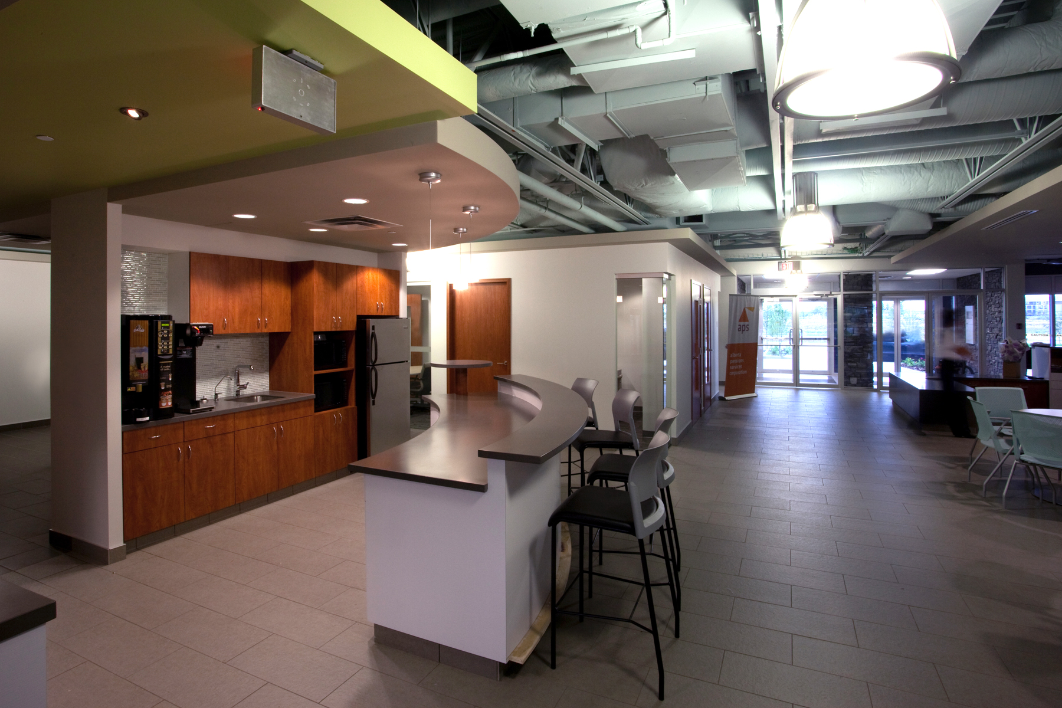Grasmere Office Development
LEED® Silver Office Space with Geothermal Technology and Extensive Use of Natural Light.
PROJECT
Grasmere Office Development
CLIENT
Greenboro Homes
CATEGORIES
Office Building, Tenant Improvement
SQUARE FEET
60,000 sq/ft
LOCATION
Edmonton, AB
YEAR BUILT
2009
Three-Storey, Energy Efficient Commercial Building With a 30,000 sq.ft. Parkade.
Built to LEED® Silver standards, this three-storey commercial office building is located on 4.6 acres of land with a 30,000 sq.ft. underground parkade. This energy-efficient project features geothermal technology and extensive use of natural light for office and common areas. The building was initially designed as a multi-tenant space but was adjusted mid-project due to significant changes in owner requirements. Through a very aggressive and complex redesign phase, the project was finally delivered as a single-tenant project with Synergy completing both the base building and tenant fit-up.
