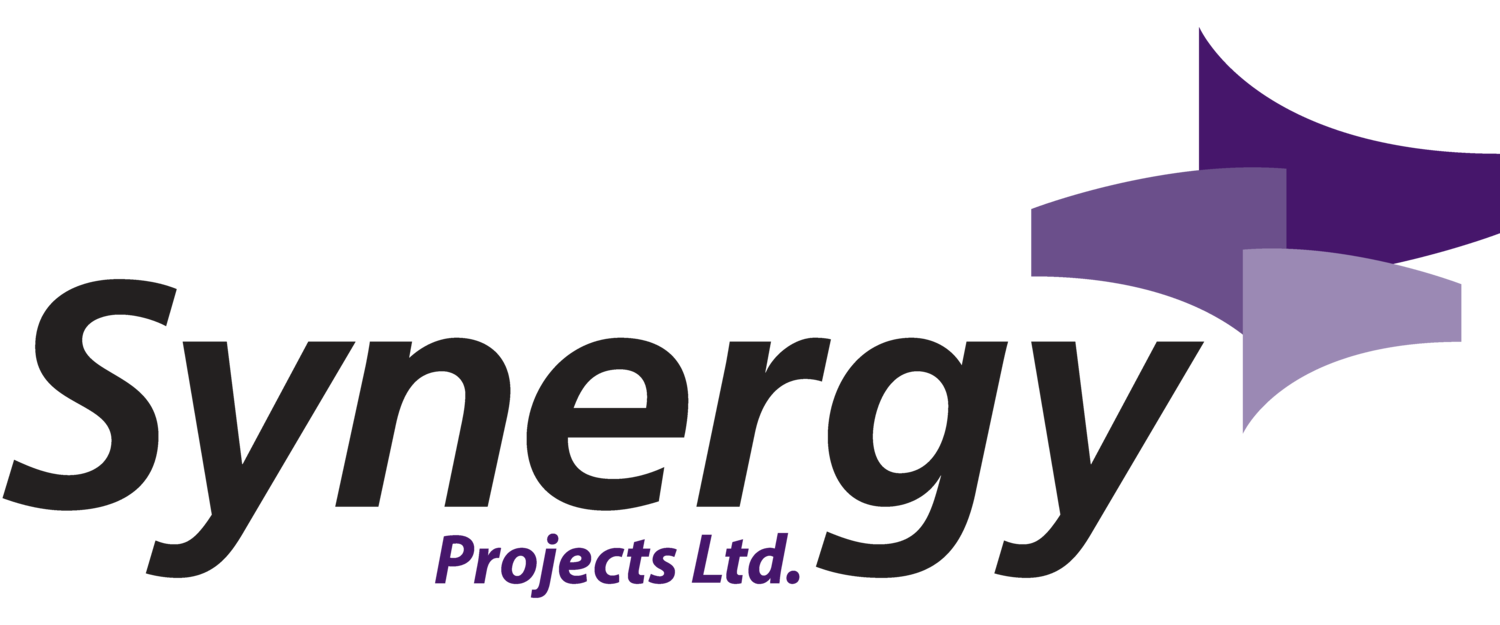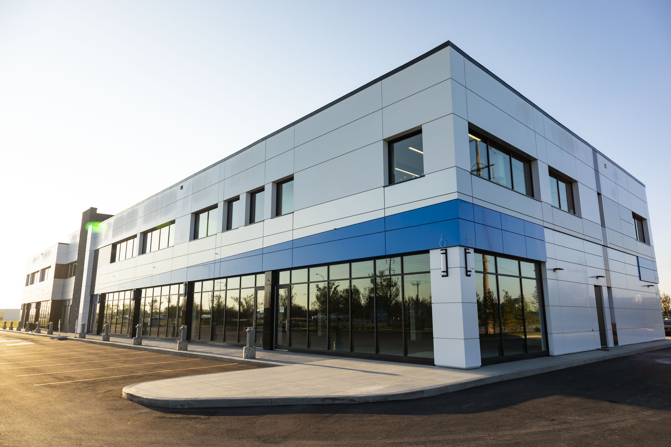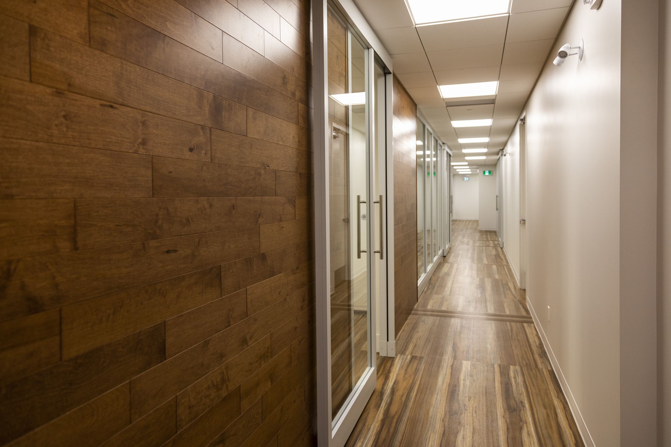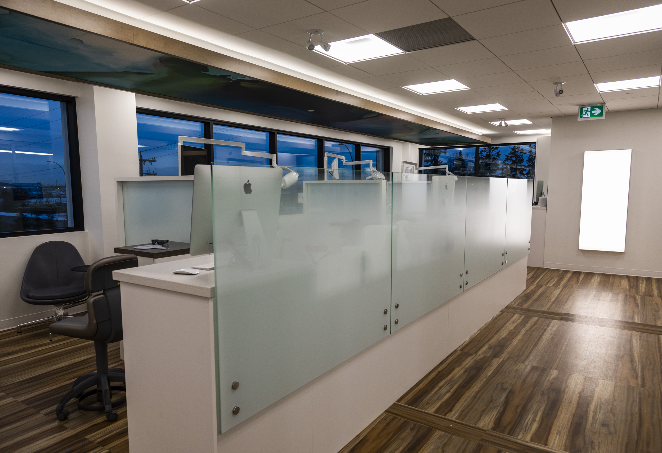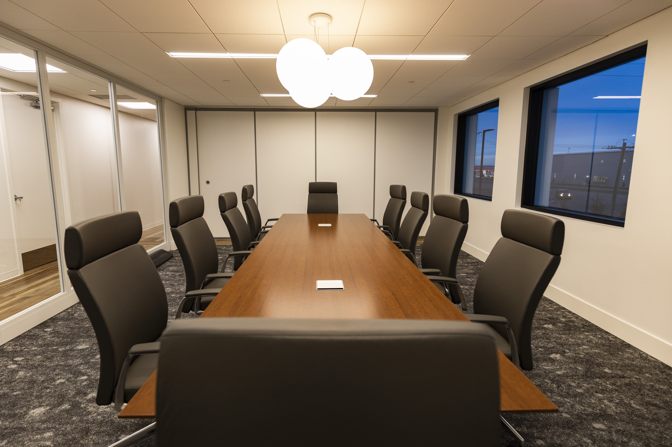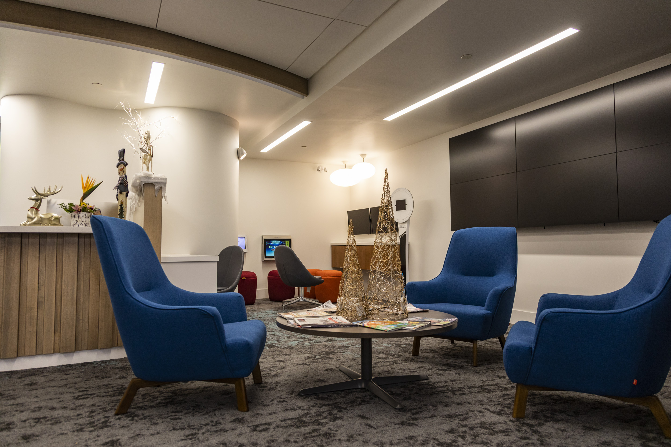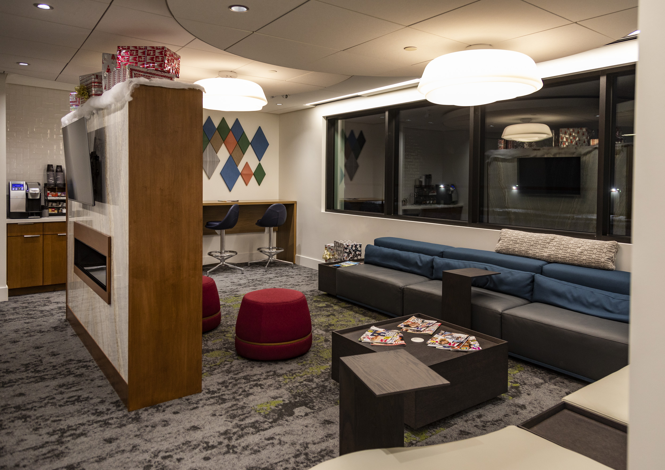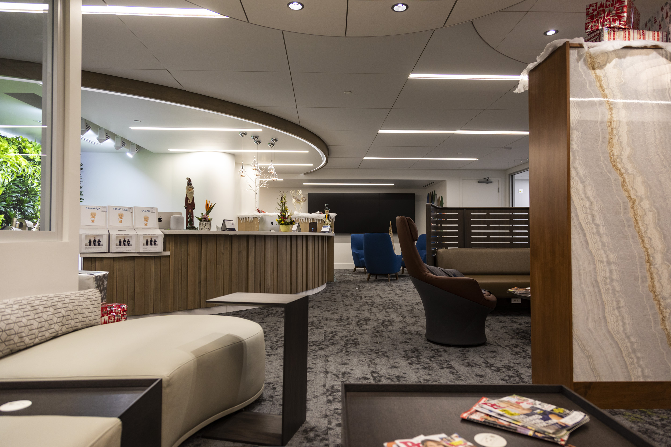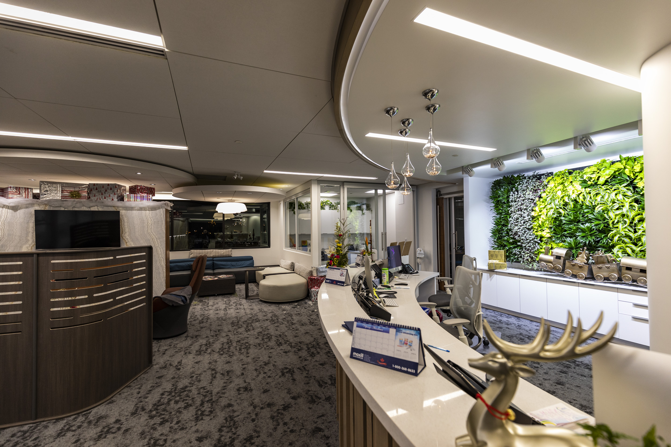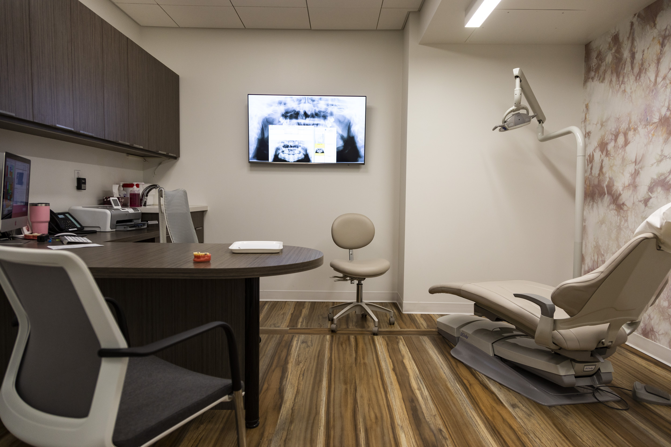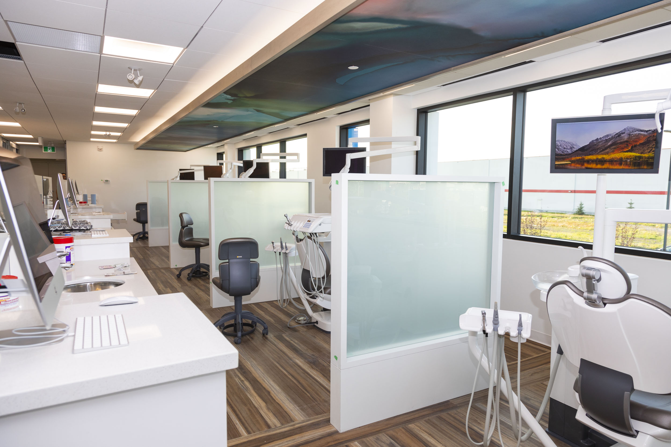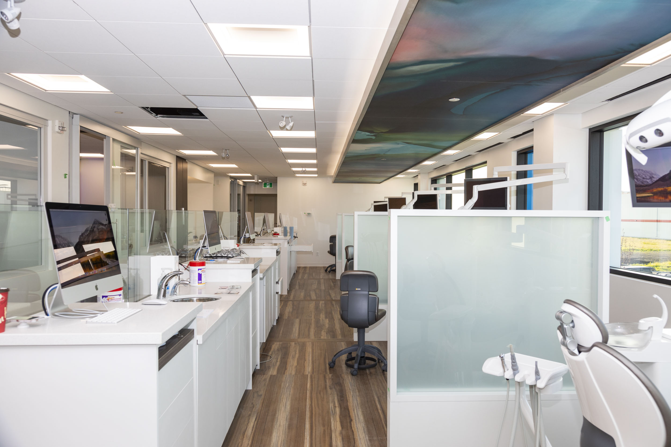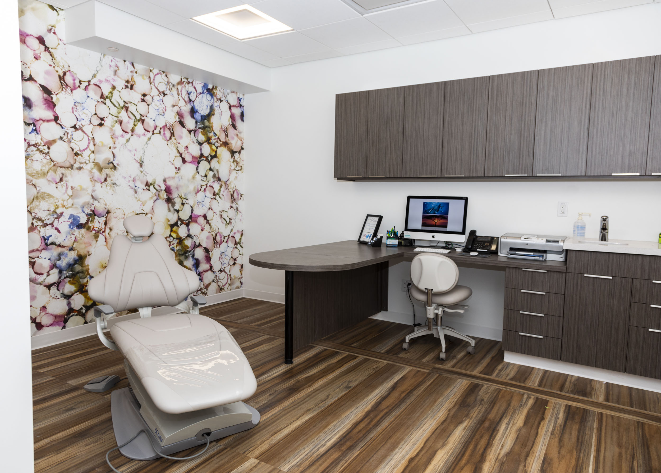Oasis Health Centre
Modern Mixed-Use Office and Medical Building.
PROJECT
Oasis Health Centre
CLIENT
Bonaventure Holdings
CATEGORIES
Office Building, Medical
SQUARE FEET
30,000 sq/ft
LOCATION
Edmonton, AB
YEAR BUILT
2018
Modern Mixed-use Medical Office Building in Edmonton, Alberta.
Oasis Health Centre is a two-storey 30,000 sq.ft. mixed-use office building. Synergy Projects completed the unique mod panel building envelope and 6,300 sq.ft. Oasis Orthodontics tenant fit-out. The main floor has seven tenant office spaces with two on the second floor where Oasis Orthodontics is one of the key tenants.
