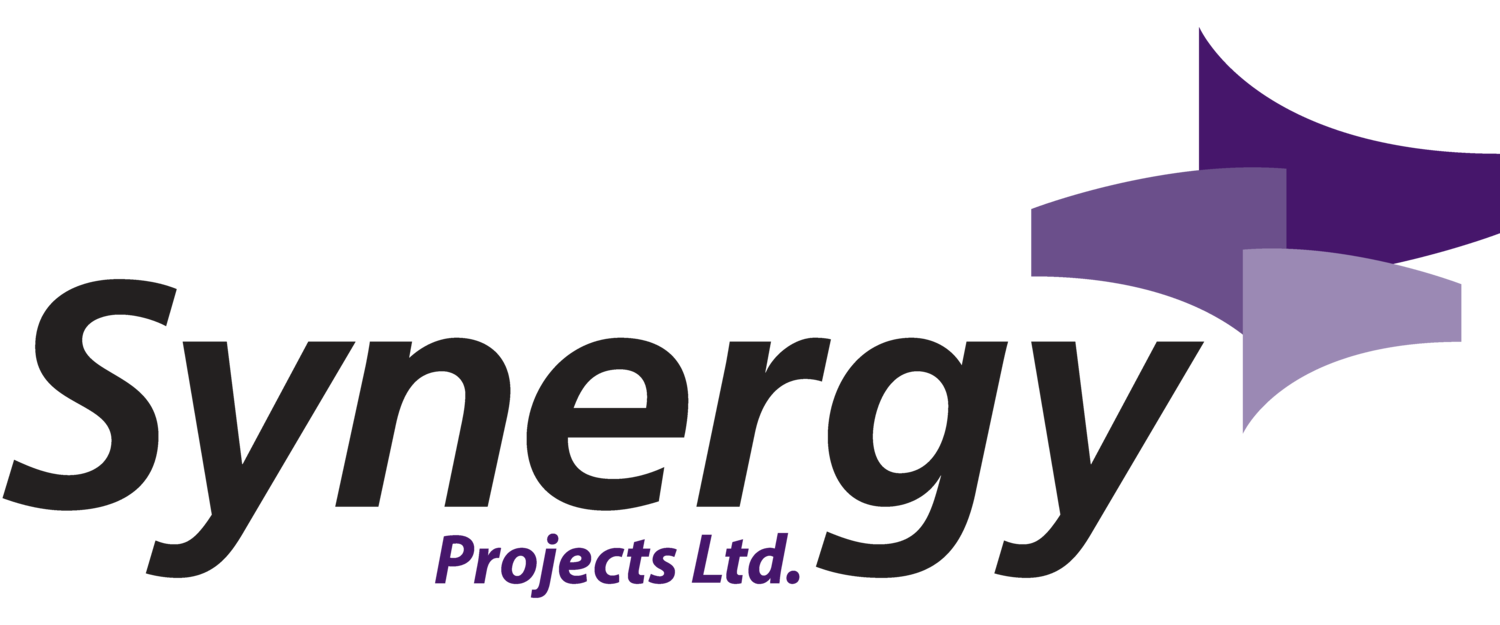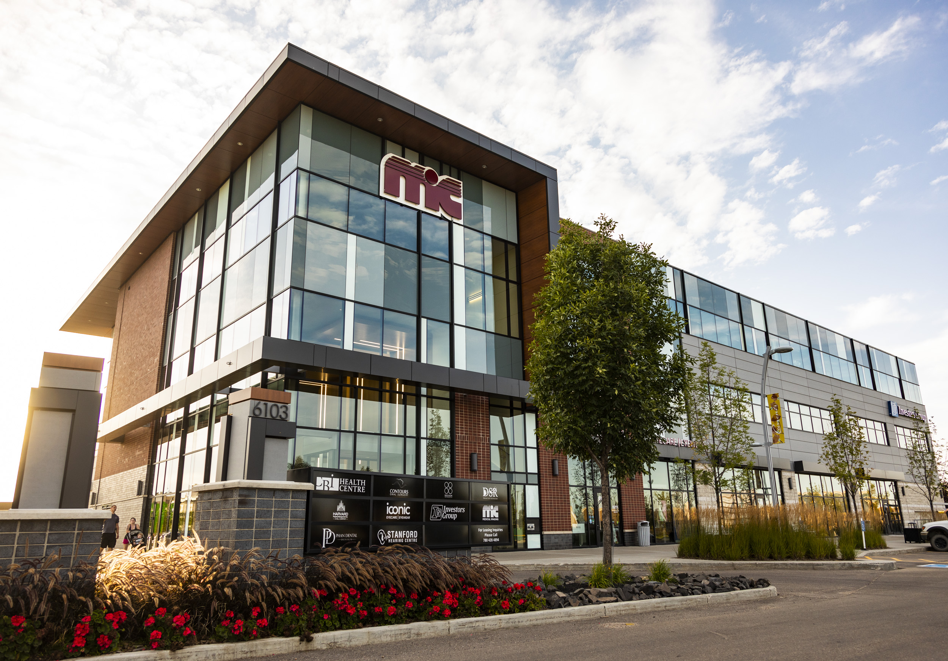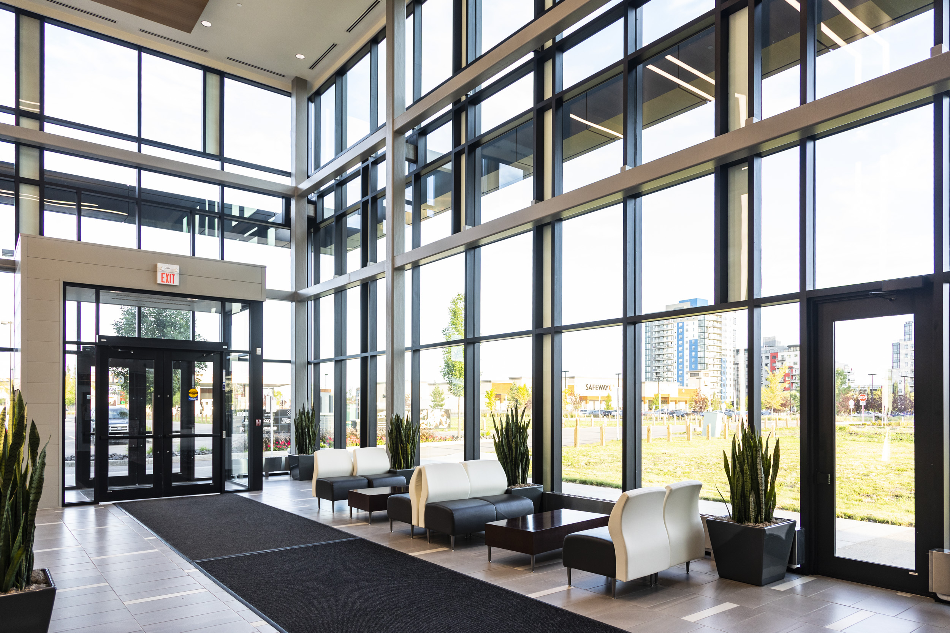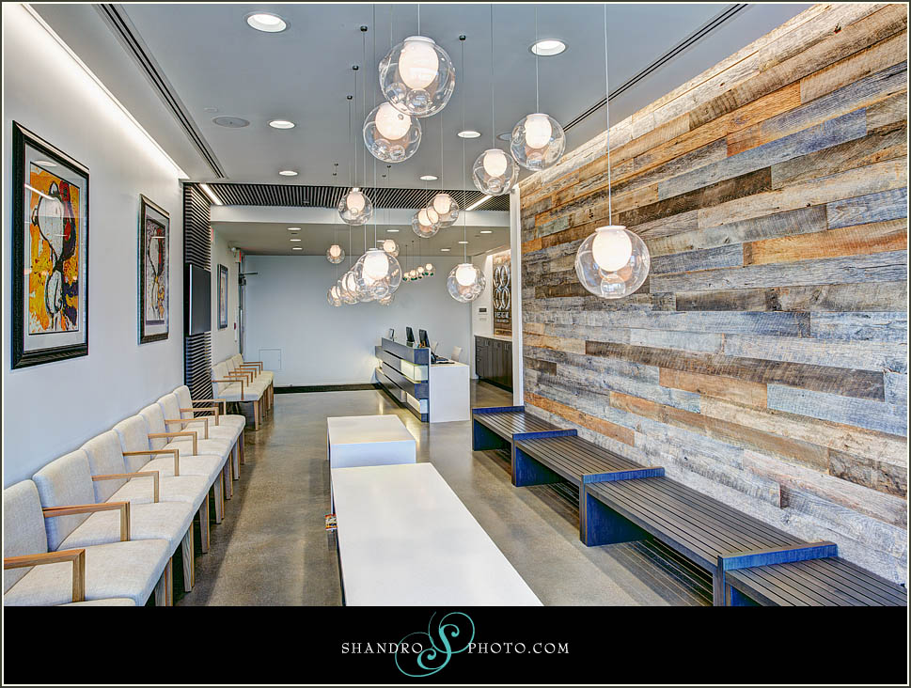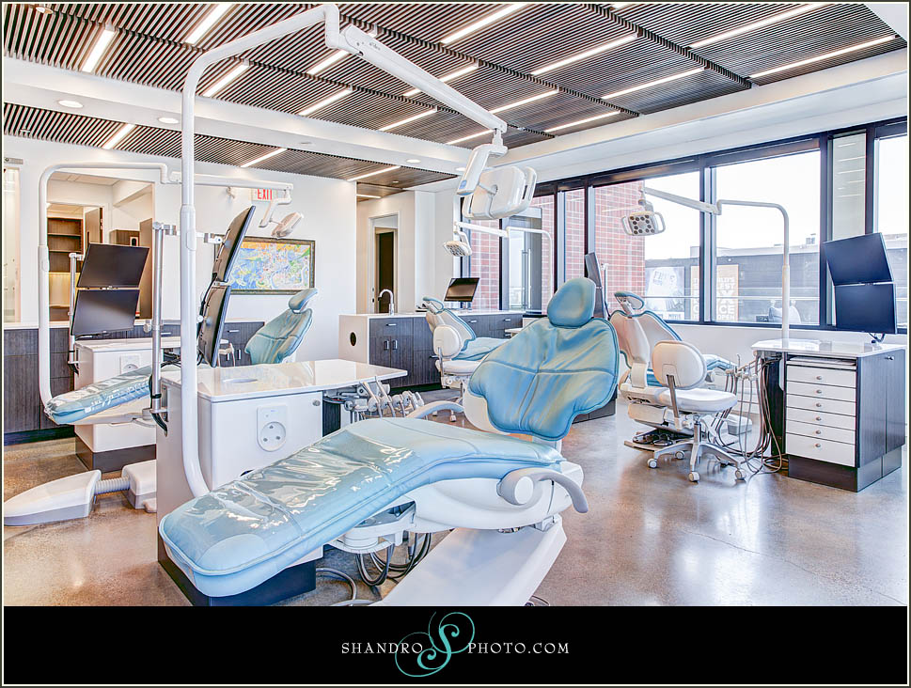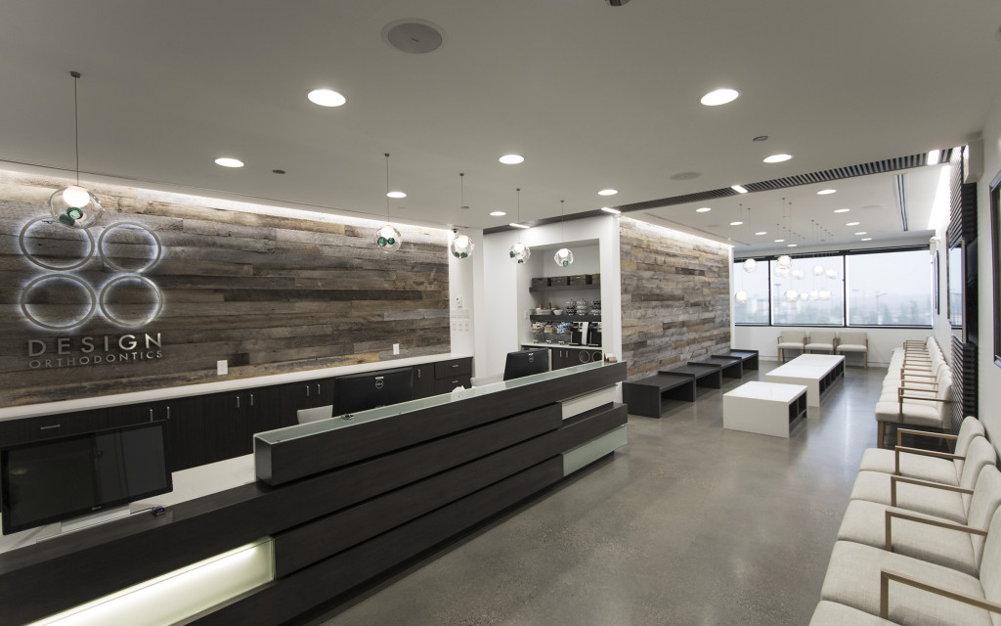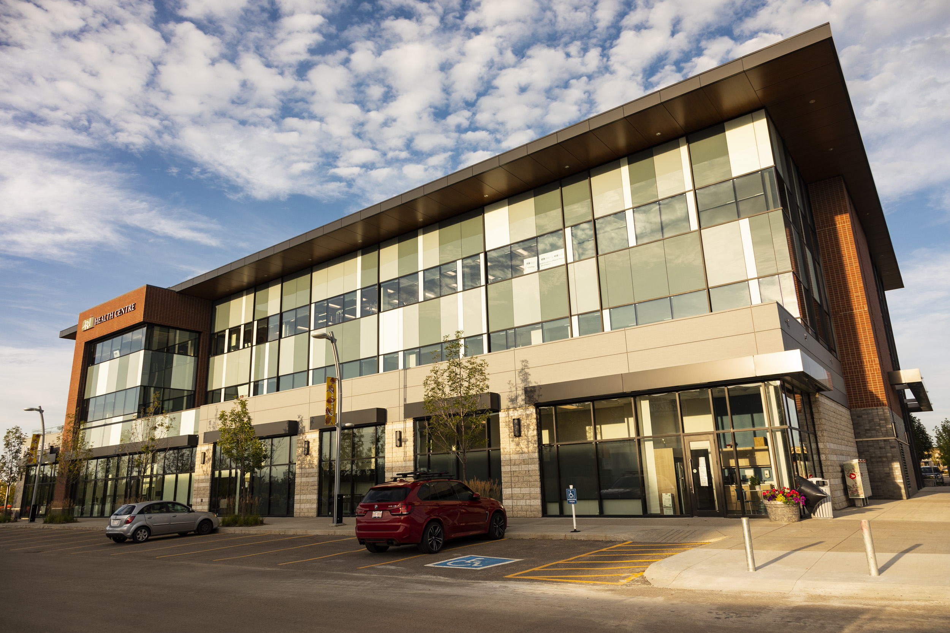Windermere Medical Centre
Sophisticated Building Designed with Use of Natural Light.
PROJECT
Windermere Medical Centre
CLIENT
Cameron Development
CATEGORIES
Office Building, Medical, Tenant Improvement
SQUARE FEET
70,000 sq/ft
LOCATION
Edmonton, AB
YEAR BUILT
2014
A Three-Storey Medical/Office Building With an Underground Parkade.
The Windermere Medical Building is a three-storey medical/office building with an underground parkade, located in the Currents of Windermere. This concrete core and conventional structural steel frame building features a sophisticated design with significant amounts of curtain wall glazing, maximizing natural light exposure throughout common and all occupied spaces. Synergy Projects was selected to complete the base building scope of work and continued to work with selected tenants to fast track occupancy where possible. Synergy completed the tenant improvement for Design Orthodontics.
This project was originally tendered by the client but came in significantly over budget. Synergy Projects was secured to assist the ownership group and consultant teams develop substantial cost-saving strategies to justify the business case. Following a significant redesign and implementation of unique cost-saving concepts, the Synergy value engineering team was able to meet the project budget without sacrificing any major scope of work in the design. The Synergy team continues to work with the client group on other prospective projects in the Windermere area.
