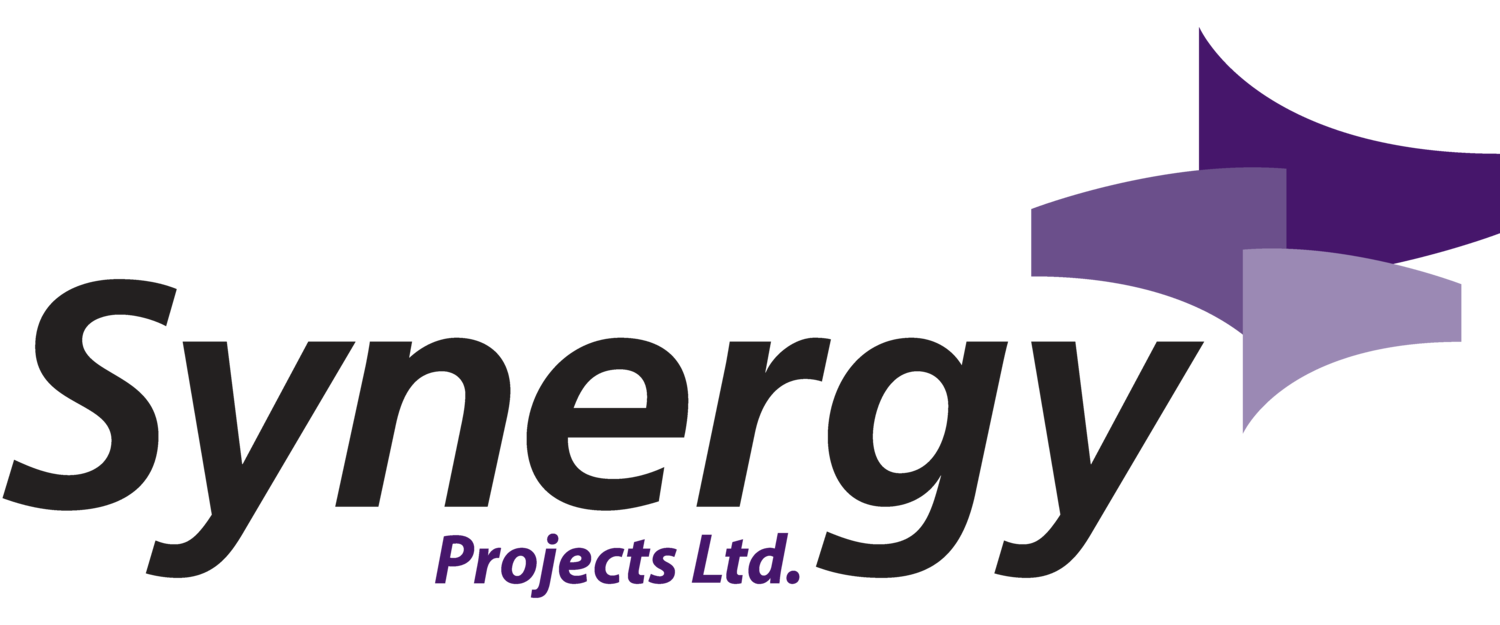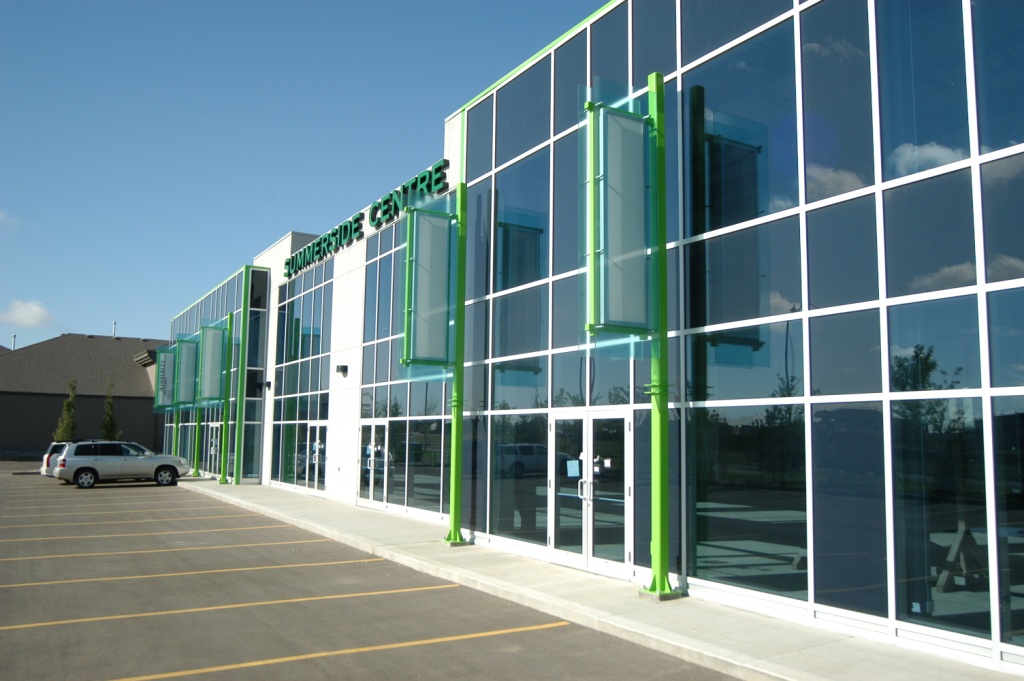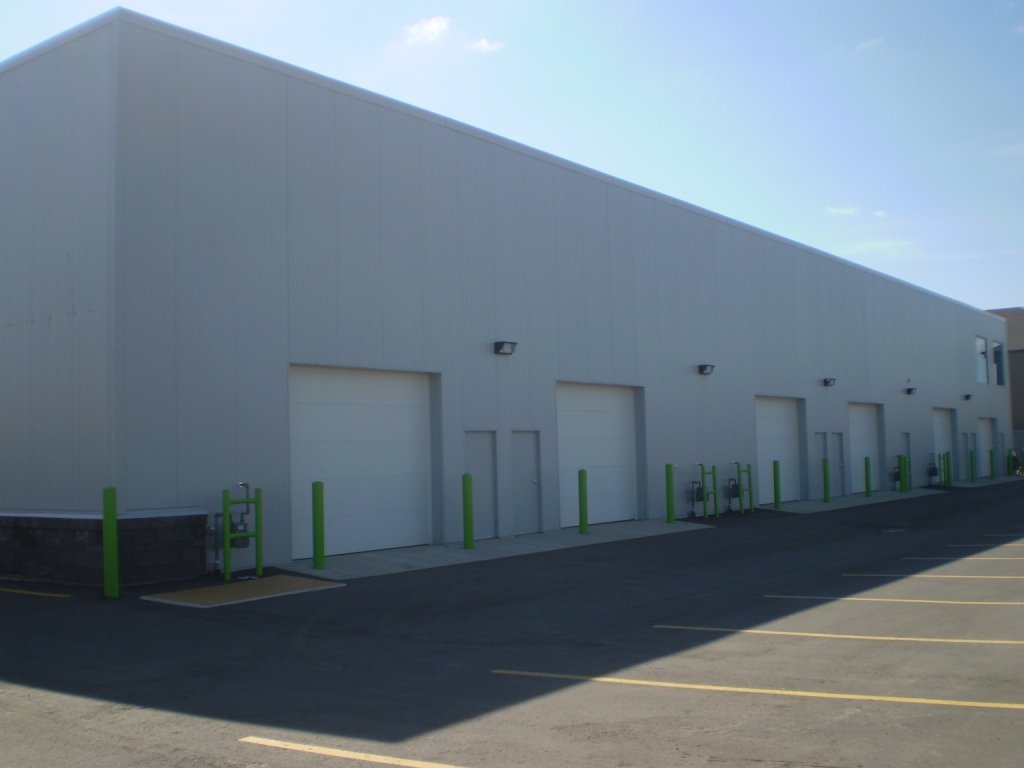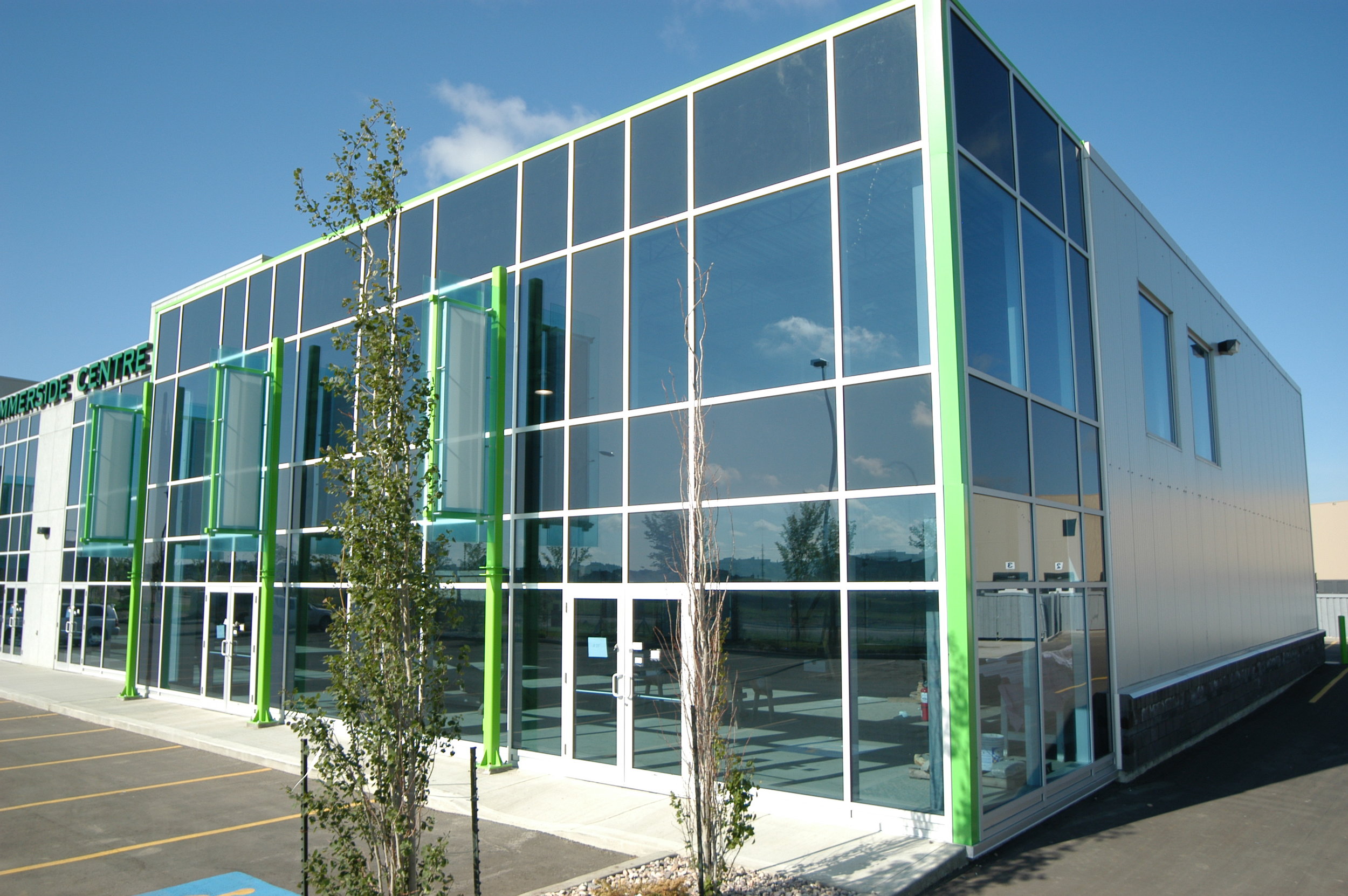Summerside Centre
A High-End, Flexible Business Centre with Front Office Space and Rear Storage.
PROJECT
Summerside Centre
CLIENT
Kimberley Homes
CATEGORIES
Office Building
SQUARE FEET
13,400 sq/ft
LOCATION
Edmonton, AB
YEAR BUILT
2007
A High-End, Flexible Business Centre in Edmonton’s Tight Suburban Office/Warehouse Sector.
Summerside Centre is a high-end, flexible six-bay business centre with front office space and optional rear storage or warehouse space. Synergy Projects created a construction management delivery model according to the client’s needs and then completed site development. Synergy completed the new base building and selected tenant improvements. The building consists of a conventional structural steel frame, second-floor steel deck mezzanines, extensive front-end glazing, insulated metal panel wall systems, and rear overhead door loading areas.
Synergy’s construction management professionals led an integrated design team, in close collaboration with the developer, to meet a demanding schedule and budget constraints. Pre-construction services included significant value engineering efforts, and integration of alternate delivery options and materials to meet the project budget. The project was delivered on schedule and on budget.







