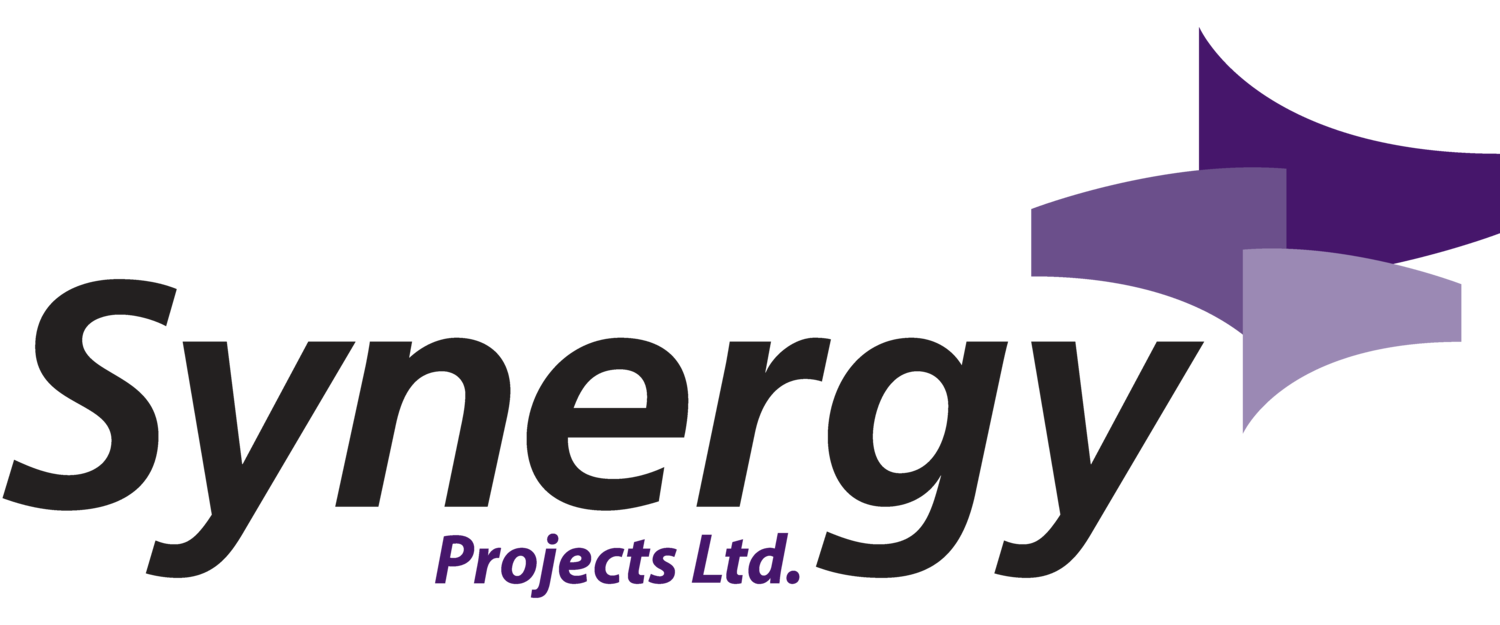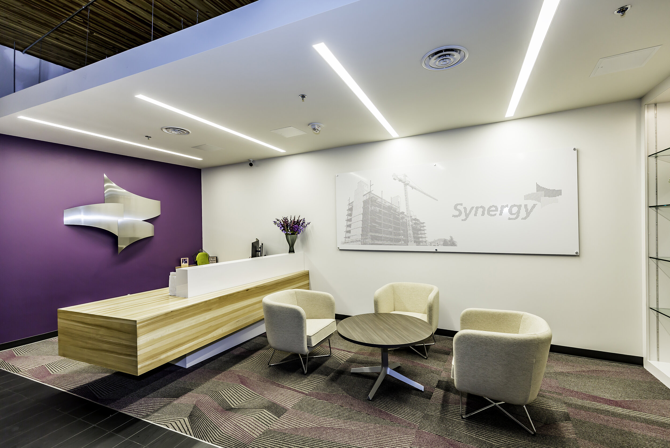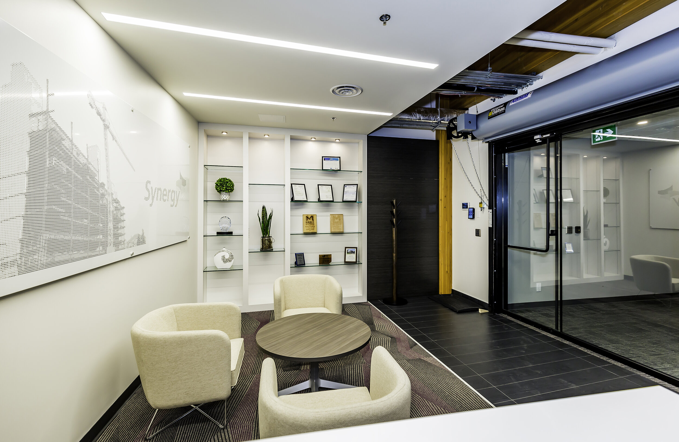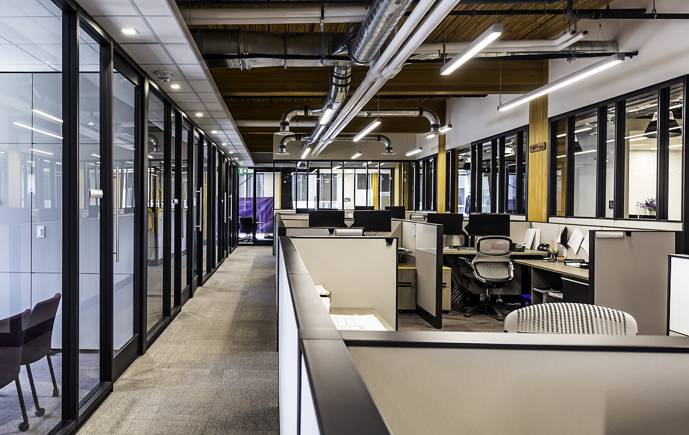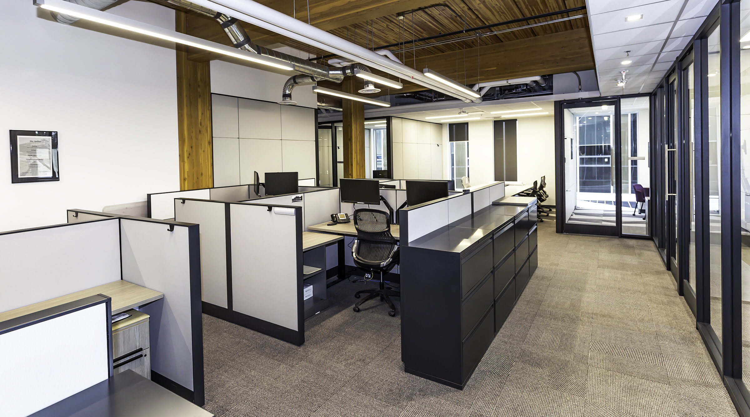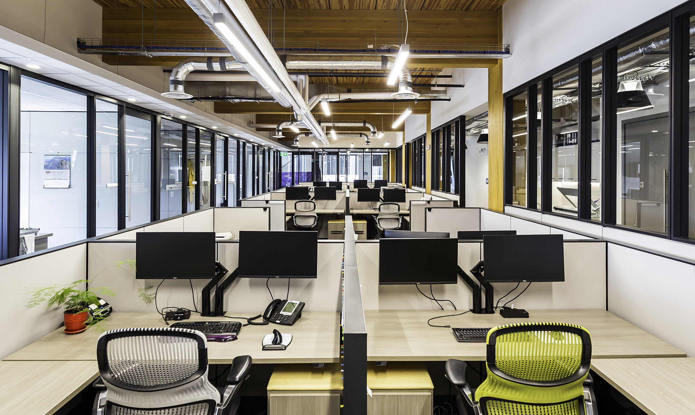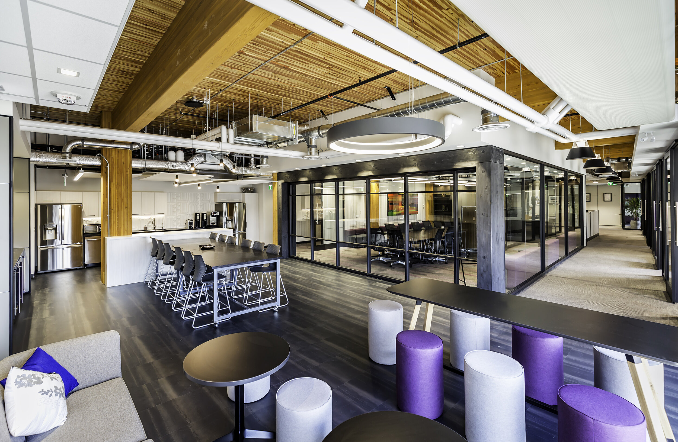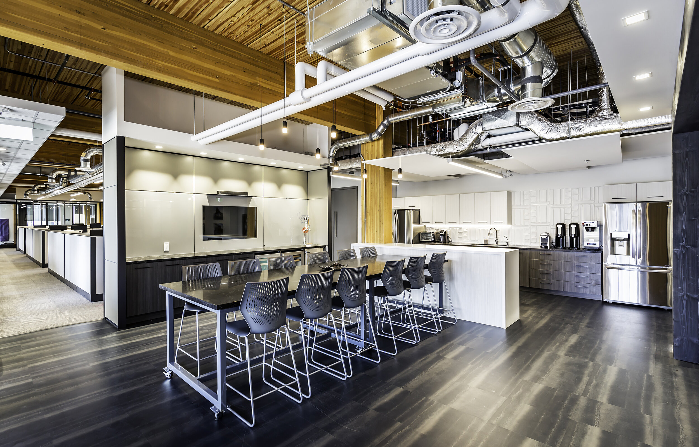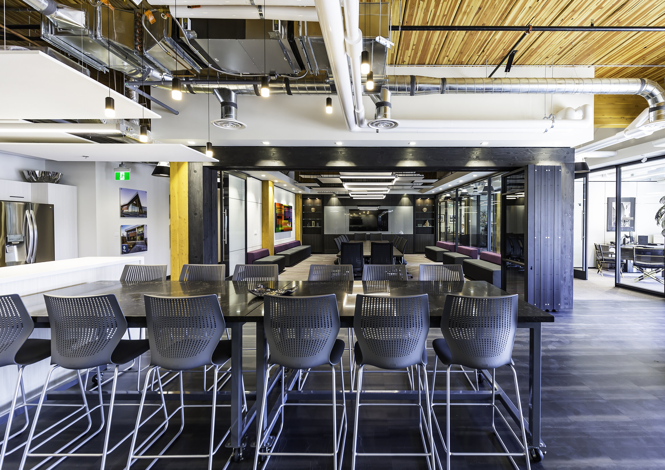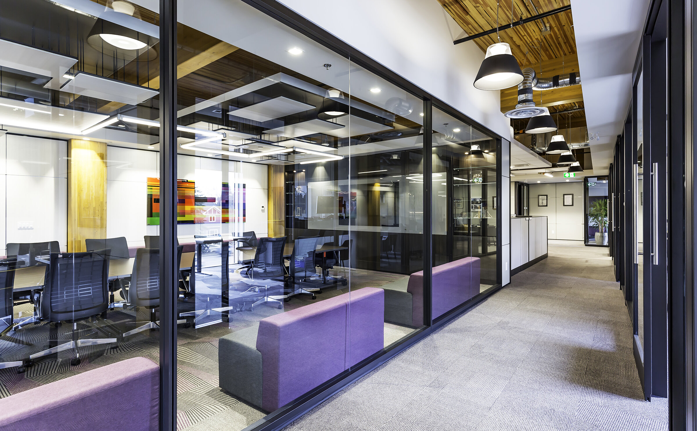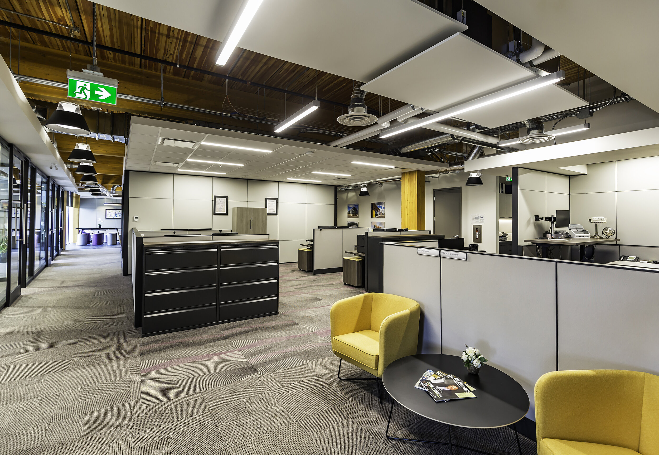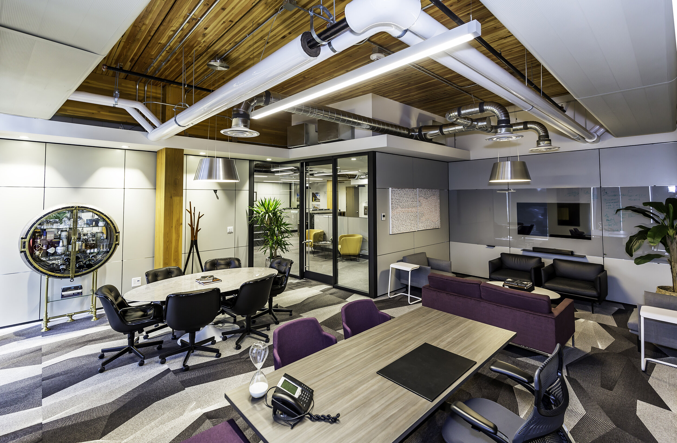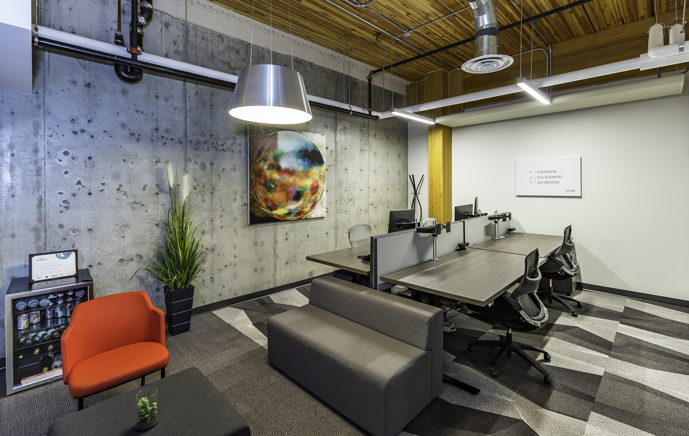Synergy TI
Wood and Glass Industrial Style Office Space.
PROJECT
Synergy TI
CLIENT
Synergy Group of Companies / Synergy Projects Ltd.
CATEGORIES
Tenant Improvement, Office
SQUARE FEET
12,030 sq/ft
LOCATION
Edmonton, AB
YEAR BUILT
2019
Tenant improvement for Synergy Group of Companies and Synergy Projects Ltd. in Edmonton, Alberta.
Synergy Projects recently completed the tenant improvement for their own office space on the second floor of the new West Block Development. The project included an exposed wood ceiling and industrial style design with new flooring, glass front offices, workstations, a reception area, a kitchen/bistro area, boardrooms, and exposed concrete walls.
